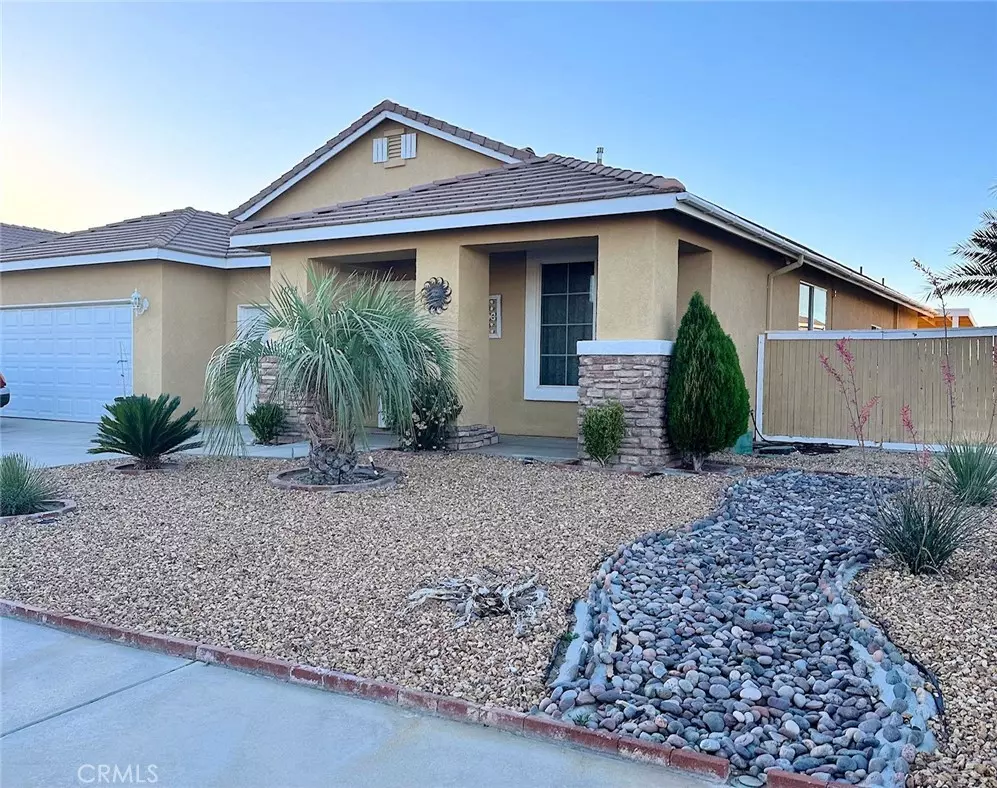$450,000
$430,000
4.7%For more information regarding the value of a property, please contact us for a free consultation.
4 Beds
2 Baths
2,156 SqFt
SOLD DATE : 07/30/2024
Key Details
Sold Price $450,000
Property Type Single Family Home
Sub Type Single Family Residence
Listing Status Sold
Purchase Type For Sale
Square Footage 2,156 sqft
Price per Sqft $208
MLS Listing ID CV24120626
Sold Date 07/30/24
Bedrooms 4
Full Baths 2
HOA Y/N No
Year Built 2003
Lot Size 6,825 Sqft
Property Description
Beautiful pool home! This home is an entertainer's delight with plenty of room for gatherings both inside and out. As you enter, you are welcomed into a well lit living room and dining room with plenty of space. The home then opens up to an ample and bright kitchen, eating area, and family room. The counter area is long, sits many and has views of both the kitchen and family room. The gas starting fireplace centers the family room making it cozy in the cold evenings. The floorplan accommodates privacy in the sleeping areas with the master bedroom on one side of the home and the other three bedrooms on the opposite side. The master bedroom has an adjoining master bathroom that features a soak tub, separate shower, double vanity, and large walk-in closet. There is a sliding door that leads to the rear patio and pool area. The other three bedrooms are a good size with two having walk-in closets as well. All of the bedrooms have ceiling fans for good air circulation. There is also an evaporative cooler in the family room. Plenty of storage space in the home and the the three car attached garage. The laundry room is conveniently located off of the kitchen and leads into the garage. The home is well maintained.
The covered patio is the perfect size for backyard fun and enjoyment. The pool will be cleaned and completely filled shortly. The double door side gate is convenient for accessibility. The solar panels keep your electricity cost down. Desert landscape and cement patio are very low maintenance allowing for more time to enjoy the home. Must see to appreciate. Photos do not do it justice.
Location
State CA
County San Bernardino
Area Vic - Victorville
Rooms
Main Level Bedrooms 4
Interior
Interior Features Ceiling Fan(s), Eat-in Kitchen, High Ceilings, Open Floorplan, Recessed Lighting, All Bedrooms Down, Walk-In Closet(s)
Heating Central
Cooling Central Air, Evaporative Cooling
Flooring Carpet, Laminate, Tile
Fireplaces Type Family Room, Gas Starter
Fireplace Yes
Appliance Dishwasher, Free-Standing Range, Disposal, Microwave, Water Heater
Laundry Washer Hookup, Inside
Exterior
Parking Features Concrete, Door-Multi, Direct Access, Driveway, Garage
Garage Spaces 3.0
Garage Description 3.0
Fence Wood
Pool Diving Board, Fenced, In Ground, Private
Community Features Curbs, Street Lights, Sidewalks
Utilities Available Cable Connected, Electricity Connected, Natural Gas Connected, Sewer Connected, Water Connected
View Y/N No
View None
Roof Type Shingle,Tile
Porch Concrete, Covered, Front Porch
Attached Garage Yes
Total Parking Spaces 3
Private Pool Yes
Building
Lot Description Desert Front, Landscaped, Level
Faces South
Story 1
Entry Level One
Foundation Slab
Sewer Public Sewer
Water Public
Architectural Style Contemporary, Patio Home
Level or Stories One
New Construction No
Schools
Elementary Schools Vista Verde
High Schools Serrano
School District Snowline Joint Unified
Others
Senior Community No
Tax ID 3096981180000
Security Features Carbon Monoxide Detector(s),Smoke Detector(s)
Acceptable Financing Cash, Cash to New Loan, Conventional, FHA, Submit
Listing Terms Cash, Cash to New Loan, Conventional, FHA, Submit
Financing FHA
Special Listing Condition Third Party Approval, Probate Listing
Read Less Info
Want to know what your home might be worth? Contact us for a FREE valuation!

Our team is ready to help you sell your home for the highest possible price ASAP

Bought with JC TRUJILLO • Your Home Sold Guaranteed Realty
"My job is to find and attract mastery-based agents to the office, protect the culture, and make sure everyone is happy! "
1610 R Street, Sacramento, California, 95811, United States







