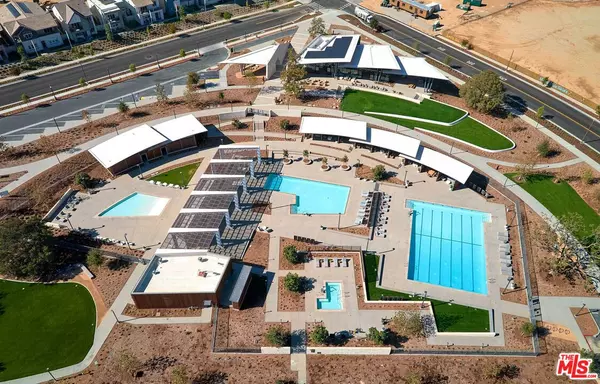$693,500
$693,500
For more information regarding the value of a property, please contact us for a free consultation.
3 Beds
4 Baths
1,838 SqFt
SOLD DATE : 07/26/2024
Key Details
Sold Price $693,500
Property Type Condo
Sub Type Condo
Listing Status Sold
Purchase Type For Sale
Square Footage 1,838 sqft
Price per Sqft $377
Subdivision Calla
MLS Listing ID 24-374291
Sold Date 07/26/24
Style Contemporary
Bedrooms 3
Full Baths 3
Half Baths 1
Construction Status New Construction
HOA Fees $200/mo
HOA Y/N Yes
Year Built 2023
Property Description
NEW CONSTRUCTION Calla home by Tri Pointe in Valencia! Estimated July move-in. Contemporary architecture and a corner location highlight this 3 Bed/3.5 Bath floorplan, featuring a desirable main floor bedroom and expansive Great Room w/ 2nd level deck. Designer-curated interior finishes throughout, including wide plank LVP, tile and textured carpet flooring, white thermofoil cabinetry, polished Quartz counter surfaces at kitchen/baths, additional lighting/electrical enhancements, uprated SS GE Profile appliances.
Location
State CA
County Los Angeles
Area Valencia 1
Building/Complex Name FirstService Residential
Rooms
Dining Room 0
Kitchen Island, Quartz Counters, Counter Top
Interior
Interior Features Drywall Walls, Common Walls, Open Floor Plan, High Ceilings (9 Feet+), Pre-wired for high speed Data
Heating Central
Cooling Air Conditioning, Central
Flooring Carpet, Tile, Vinyl
Fireplaces Type None
Equipment Gas Dryer Hookup, Dishwasher, Microwave, Range/Oven
Laundry Inside, Room
Exterior
Parking Features Garage - 2 Car
Fence None
Pool Association Pool, Community
Community Features Community Mailbox
Amenities Available Biking Trails, Hiking Trails, Greenbelt/Park, Clubhouse, Controlled Access, Assoc Maintains Landscape, Conference, Guest Parking, Meeting Room, Onsite Property Management, Picnic Area, Playground, Pool, Rec Multipurpose Rm, Security, Spa, Assoc Barbecue, Private Cabana
Waterfront Description None
View Y/N No
View None
Roof Type Asphalt
Handicap Access None
Building
Lot Description 2-4 Lots
Story 3
Foundation Slab, FHA Approved
Sewer In Street
Water District
Architectural Style Contemporary
Level or Stories Ground Level, Multi/Split
Construction Status New Construction
Schools
School District William S. Hart Union High School
Others
Special Listing Condition Standard
Pets Allowed Pets Permitted, Yes
Read Less Info
Want to know what your home might be worth? Contact us for a FREE valuation!

Our team is ready to help you sell your home for the highest possible price ASAP

The multiple listings information is provided by The MLSTM/CLAW from a copyrighted compilation of listings. The compilation of listings and each individual listing are ©2025 The MLSTM/CLAW. All Rights Reserved.
The information provided is for consumers' personal, non-commercial use and may not be used for any purpose other than to identify prospective properties consumers may be interested in purchasing. All properties are subject to prior sale or withdrawal. All information provided is deemed reliable but is not guaranteed accurate, and should be independently verified.
Bought with Non-Participant Office
"My job is to find and attract mastery-based agents to the office, protect the culture, and make sure everyone is happy! "
1610 R Street, Sacramento, California, 95811, United States







