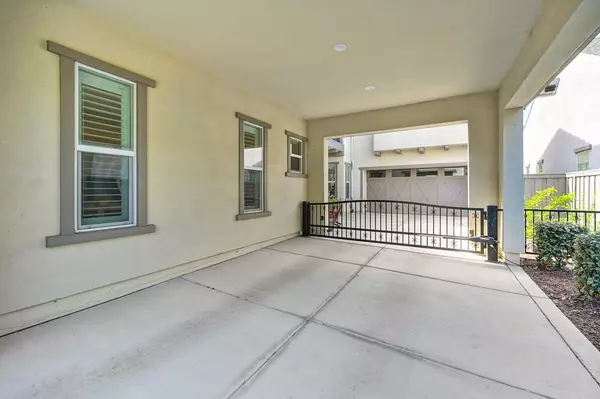$1,200,000
$1,200,000
For more information regarding the value of a property, please contact us for a free consultation.
4 Beds
4 Baths
2,680 SqFt
SOLD DATE : 07/25/2024
Key Details
Sold Price $1,200,000
Property Type Single Family Home
Sub Type Single Family Residence
Listing Status Sold
Purchase Type For Sale
Square Footage 2,680 sqft
Price per Sqft $447
Subdivision Mckinley Village
MLS Listing ID 224066640
Sold Date 07/25/24
Bedrooms 4
Full Baths 3
HOA Fees $254/mo
HOA Y/N Yes
Originating Board MLS Metrolist
Year Built 2018
Lot Size 4,765 Sqft
Acres 0.1094
Lot Dimensions See Parcel Map
Property Description
Welcome to your dream home in McKinley Village! This stunning 2,680 sq. ft. property offers 4 bedrooms, 3.5 baths, 2 balconies, a Loft & Study, and an abundance of modern luxury and comfort. The gourmet chef's kitchen with stainless steel appliances and ample counter space is a culinary enthusiast's haven. Conveniently located between East Sacramento and Midtown, you'll have easy access to a vibrant array of amenities. Enjoy the Outdoor kitchen, Deco light fixtures, Crown molding, high end Window treatments, added garage storage, and a 40A outlet in the garage for EV charger. The neighborhood features a community pool/hot tub, gym, clubhouse with outdoor bar and fireplace, playground, pickleball courts, and art installations. Don't miss out on this perfect blend of luxury and convenience!
Location
State CA
County Sacramento
Area 10816
Direction 80/Capital City Frwy to H St exit; Slight left to go North on 30th St; Left on F St; Right on 28th St; Right on McKinley Village Way; Left on Fischbacher St; Right on Forney to address.
Rooms
Living Room Other
Dining Room Space in Kitchen, Formal Area
Kitchen Pantry Cabinet
Interior
Heating Central
Cooling Central, Whole House Fan
Flooring Laminate, Tile
Window Features Dual Pane Full
Appliance Tankless Water Heater
Laundry Inside Area
Exterior
Parking Features Attached, Covered, Garage Facing Front
Garage Spaces 2.0
Fence Back Yard
Pool Built-In, Pool/Spa Combo, Lap
Utilities Available Public
Amenities Available Pool, Clubhouse
Roof Type Tile
Topography Level
Street Surface Asphalt
Private Pool Yes
Building
Lot Description Close to Clubhouse, Shape Regular, Street Lights
Story 1
Foundation Slab
Sewer In & Connected
Water Meter on Site, Public
Level or Stories Two
Schools
Elementary Schools Sacramento Unified
Middle Schools Sacramento Unified
High Schools Sacramento Unified
School District Sacramento
Others
HOA Fee Include MaintenanceGrounds, Pool
Senior Community No
Tax ID 001-0250-056-0000
Special Listing Condition None
Read Less Info
Want to know what your home might be worth? Contact us for a FREE valuation!

Our team is ready to help you sell your home for the highest possible price ASAP

Bought with GUIDE Real Estate
"My job is to find and attract mastery-based agents to the office, protect the culture, and make sure everyone is happy! "
1610 R Street, Sacramento, California, 95811, United States







