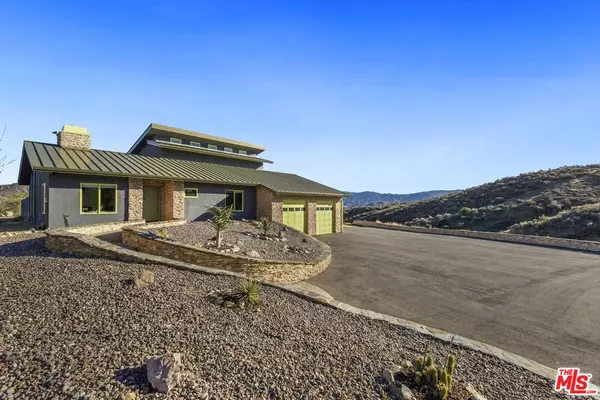$1,215,000
$1,200,000
1.3%For more information regarding the value of a property, please contact us for a free consultation.
3 Beds
2 Baths
2,216 SqFt
SOLD DATE : 07/22/2024
Key Details
Sold Price $1,215,000
Property Type Single Family Home
Sub Type Single Family Residence
Listing Status Sold
Purchase Type For Sale
Square Footage 2,216 sqft
Price per Sqft $548
MLS Listing ID 24-408447
Sold Date 07/22/24
Style Contemporary
Bedrooms 3
Full Baths 2
Construction Status Updated/Remodeled
HOA Y/N No
Year Built 2004
Lot Size 5.295 Acres
Acres 5.2948
Property Description
Escape to a breathtaking private retreat in Agua Dulce, just 15 minutes from Santa Clarita. Nestled on over 5 acres, this two-story contemporary home offers complete privacy, stunning views, and proximity to two wineries, the Pacific Crest Trail, and Vasquez Rocks, a popular filming location. Recent upgrades include a Pebble Tec pool and spa, sleek concrete floors, and a newly paved driveway with an electric gate. Freshly painted interiors and exteriors enhance its modern appeal. The open kitchen, dining, and living areas feature floor-to-ceiling windows for a seamless indoor-outdoor living experience. Cook like a chef in your dream kitchen with Thermador appliances, new quartz countertops, and brand new soft-close cabinets. The upstairs primary bedroom has views from every window, a romantic fireplace and boast a spacious walk-in shower, spa tub, and ample closet space. Downstairs, you'll find two bedrooms and a full guest bathroom. The downstairs double sided fireplace adds warmth and charm during the winter months. The oversized garage provides plenty of room for vehicles, toys, and a dedicated workspace. The property also offers RV hookups, abundant guest parking, and vast land with potential for horse facilities, gardening, or even a vineyard. Don't miss the chance to explore this incredible property and enjoy your own private oasis!
Location
State CA
County Los Angeles
Area Agua Dulce
Zoning LCA11*
Rooms
Other Rooms None
Dining Room 1
Kitchen Gourmet Kitchen
Interior
Interior Features Built-Ins
Heating Central
Cooling Central
Flooring Cement, Hardwood, Tile
Fireplaces Number 3
Fireplaces Type Living Room, Master Bedroom, Two Way
Equipment Dishwasher, Dryer, Built-Ins, Freezer, Garbage Disposal, Washer, Refrigerator, Range/Oven, Microwave, Vented Exhaust Fan, Water Filter, Water Purifier
Laundry Inside
Exterior
Parking Features RV Access, Private Garage, Driveway Gate, Garage - 2 Car
Garage Spaces 10.0
Pool Heated
View Y/N Yes
View Canyon
Roof Type Metal
Building
Story 2
Sewer Septic Tank
Water Well
Architectural Style Contemporary
Level or Stories Two
Construction Status Updated/Remodeled
Others
Special Listing Condition Standard
Read Less Info
Want to know what your home might be worth? Contact us for a FREE valuation!

Our team is ready to help you sell your home for the highest possible price ASAP

The multiple listings information is provided by The MLSTM/CLAW from a copyrighted compilation of listings. The compilation of listings and each individual listing are ©2025 The MLSTM/CLAW. All Rights Reserved.
The information provided is for consumers' personal, non-commercial use and may not be used for any purpose other than to identify prospective properties consumers may be interested in purchasing. All properties are subject to prior sale or withdrawal. All information provided is deemed reliable but is not guaranteed accurate, and should be independently verified.
Bought with Coldwell Banker Realty
"My job is to find and attract mastery-based agents to the office, protect the culture, and make sure everyone is happy! "
1610 R Street, Sacramento, California, 95811, United States







