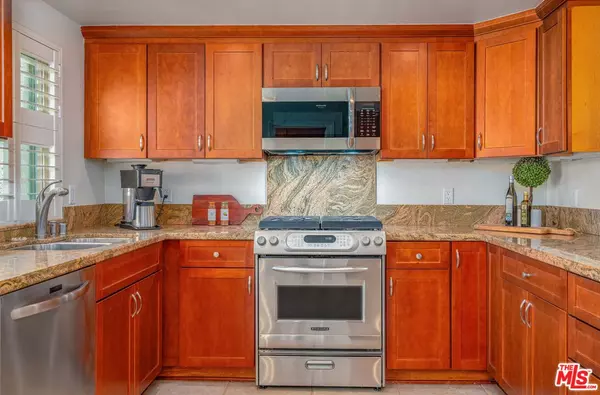$1,100,000
$1,125,000
2.2%For more information regarding the value of a property, please contact us for a free consultation.
3 Beds
3 Baths
1,612 SqFt
SOLD DATE : 07/19/2024
Key Details
Sold Price $1,100,000
Property Type Townhouse
Sub Type Townhouse
Listing Status Sold
Purchase Type For Sale
Square Footage 1,612 sqft
Price per Sqft $682
MLS Listing ID 24-394871
Sold Date 07/19/24
Style Traditional
Bedrooms 3
Full Baths 2
Half Baths 1
Construction Status Updated/Remodeled
HOA Fees $720/mo
HOA Y/N Yes
Year Built 1973
Lot Size 2.219 Acres
Acres 2.2193
Property Description
Situated in the coveted Beverlywood West complex, this townhome lives like a single family home. The top floor of this three story unit offers 3 spacious bedrooms with tree top views and 2 full baths while the kitchen, dining room and powder room are located on the 2nd landing. The formal living room boasts a gas burning fireplace and leads to the private serene patio. Enjoy real hardwood floors throughout, central heating system, custom organized closets, new energy efficient windows and sliders. The updated kitchen offers solid maple wood cabinets, newer appliances, a pantry, garden window and adjacent laundry room. The bathrooms boast new seamless shower enclosures, new vanities (quartz counters), new chic tiles and plenty of cabinet/storage space. 2 newer portable A/C units are included in the sale. The oversized two car garage offers extra storage and leads directly to the unit. Enjoy the amenity rich complex which offers tennis court, basketball court, volleyball, pool, spa, jacuzzi, clubhouse & a patrol guard. Nearby attractions include dining and shopping in downtown Culver City, the Culver Steps, The Platform, Ivy Station, as well as several amazing parks (with playgrounds, tennis and basketball courts, baseball fields, etc.)
Location
State CA
County Los Angeles
Area Culver City
Building/Complex Name Beverlywood West
Zoning CCR2*
Rooms
Dining Room 1
Kitchen Granite Counters
Interior
Heating Central
Cooling Other
Flooring Hardwood
Fireplaces Number 1
Fireplaces Type Living Room
Equipment Garbage Disposal, Freezer, Dryer, Dishwasher, Washer, Refrigerator, Range/Oven
Laundry Room
Exterior
Parking Features Garage - 2 Car, Garage Is Attached, Door Opener, Direct Entrance, Side By Side
Pool Association Pool
Amenities Available Exercise Room, Clubhouse, Security, Spa, Sun Deck, Tennis Courts, Basketball Court
View Y/N Yes
View Tree Top
Roof Type Flat
Building
Architectural Style Traditional
Level or Stories Multi/Split
Construction Status Updated/Remodeled
Schools
School District Culver City Unified School District
Others
Special Listing Condition Standard
Pets Allowed Yes
Read Less Info
Want to know what your home might be worth? Contact us for a FREE valuation!

Our team is ready to help you sell your home for the highest possible price ASAP

The multiple listings information is provided by The MLSTM/CLAW from a copyrighted compilation of listings. The compilation of listings and each individual listing are ©2025 The MLSTM/CLAW. All Rights Reserved.
The information provided is for consumers' personal, non-commercial use and may not be used for any purpose other than to identify prospective properties consumers may be interested in purchasing. All properties are subject to prior sale or withdrawal. All information provided is deemed reliable but is not guaranteed accurate, and should be independently verified.
Bought with Sotheby's International Realty
"My job is to find and attract mastery-based agents to the office, protect the culture, and make sure everyone is happy! "
1610 R Street, Sacramento, California, 95811, United States







