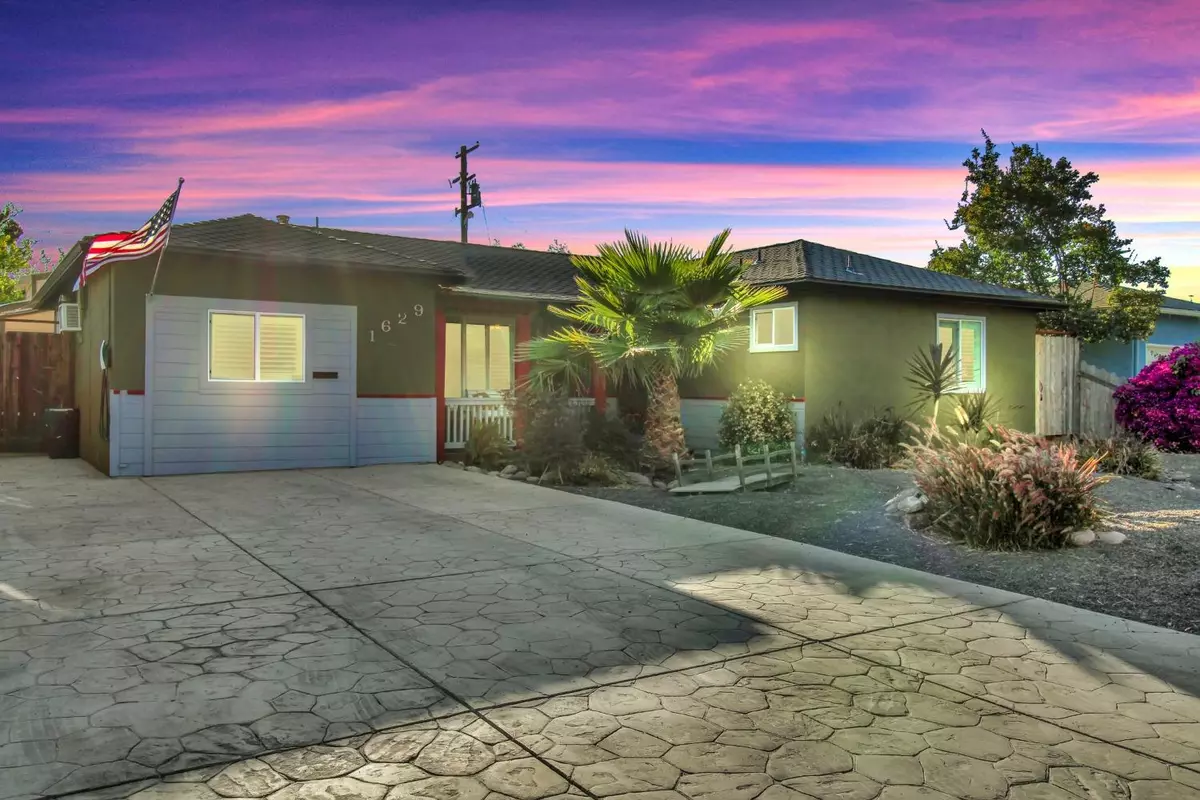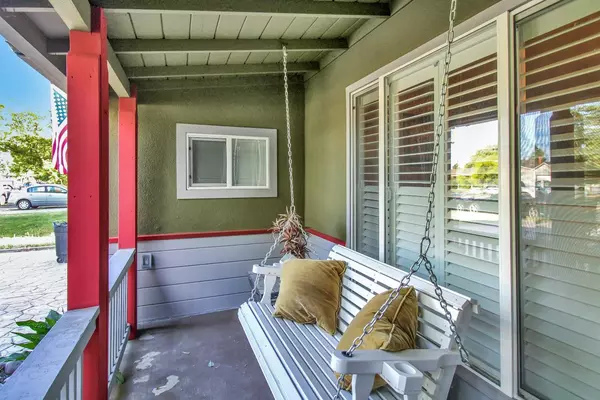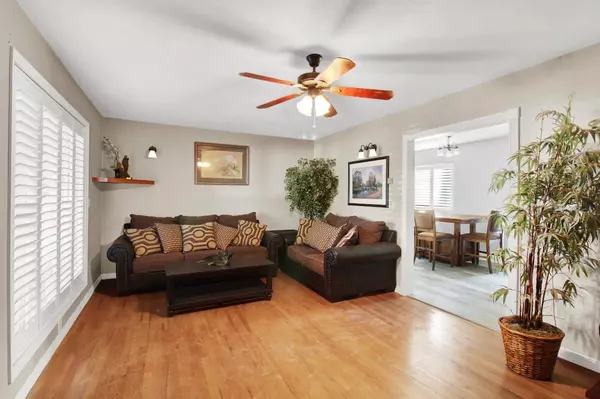$490,000
$497,777
1.6%For more information regarding the value of a property, please contact us for a free consultation.
5 Beds
3 Baths
1,639 SqFt
SOLD DATE : 07/12/2024
Key Details
Sold Price $490,000
Property Type Single Family Home
Sub Type Single Family Residence
Listing Status Sold
Purchase Type For Sale
Square Footage 1,639 sqft
Price per Sqft $298
Subdivision Cloverfield
MLS Listing ID 224059600
Sold Date 07/12/24
Bedrooms 5
Full Baths 3
HOA Y/N No
Originating Board MLS Metrolist
Year Built 1954
Lot Size 6,207 Sqft
Acres 0.1425
Property Description
Welcome In to this lovely updated 5-bedroom, 3-bath home with a versatile office area that can serve as a 6th bedroom, all complemented by FULLY-OWNED SOLAR!! Ideal for multi-generational living, this home features original hardwood and luxury vinyl plank flooring, fresh interior and exterior paint, and an updated kitchen featuring quartz countertops, a white subway tile backsplash, and stainless steel appliances. The property is enhanced with dual-pane low E windows, a newer roof, a whole house fan and newer plantation shutters throughout. The primary bedroom includes two spacious closets and an updated ensuite bath with a custom tile shower. The updated guest bath also features a custom tile shower. An in-law or guest suite with a separate entrance includes 2 bedrooms, 1 bath with dual sinks, LED heated anti-fog mirrors and a custom tile shower, plus its own kitchenette equipped with a sink, range, refrigerator, washer, and dryer. Additional features include a newer Heating and A/C mini-split system, a front porch, a covered back deck, raised planter beds, a detached 2-car garage with alley access, an extra-large stamped concrete driveway and a two-story structure in the back with electrical that could serve as an ADU.
Location
State CA
County Stanislaus
Area 20103
Direction McHenry Ave or College Ave. to W. Granger to Carlton. North on Carlton to Subject Property.
Rooms
Master Bathroom Shower Stall(s), Tile
Master Bedroom Ground Floor
Living Room Other
Dining Room Space in Kitchen, Formal Area
Kitchen Pantry Cabinet, Quartz Counter
Interior
Heating Electric, See Remarks, Other
Cooling Ceiling Fan(s), Wall Unit(s), See Remarks, Other
Flooring Vinyl, Wood
Window Features Dual Pane Full,Low E Glass Full
Appliance Gas Water Heater, Dishwasher, Disposal, Microwave, Free Standing Electric Range
Laundry Ground Floor, Inside Area
Exterior
Parking Features Alley Access, Boat Storage, RV Possible, Detached, Garage Facing Rear
Garage Spaces 2.0
Fence Back Yard, Fenced, Wood
Utilities Available Cable Available, Public, DSL Available, Solar, Electric, Internet Available
Roof Type Composition
Street Surface Asphalt,Paved
Porch Front Porch, Back Porch, Covered Deck, Enclosed Deck
Private Pool No
Building
Lot Description Cul-De-Sac, Curb(s), Shape Regular, Street Lights, Landscape Front
Story 1
Foundation Raised
Sewer In & Connected, Public Sewer
Water Meter on Site, Public
Architectural Style Ranch
Level or Stories One
Schools
Elementary Schools Modesto City
Middle Schools Modesto City
High Schools Modesto City
School District Stanislaus
Others
Senior Community No
Tax ID 118-004-021-000
Special Listing Condition None
Read Less Info
Want to know what your home might be worth? Contact us for a FREE valuation!

Our team is ready to help you sell your home for the highest possible price ASAP

Bought with DJ's Brokerage
"My job is to find and attract mastery-based agents to the office, protect the culture, and make sure everyone is happy! "
1610 R Street, Sacramento, California, 95811, United States







