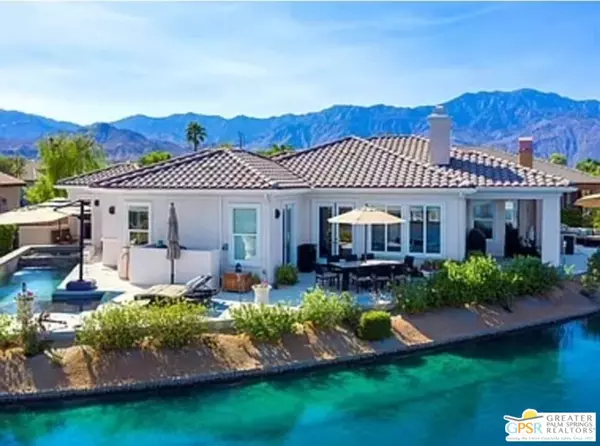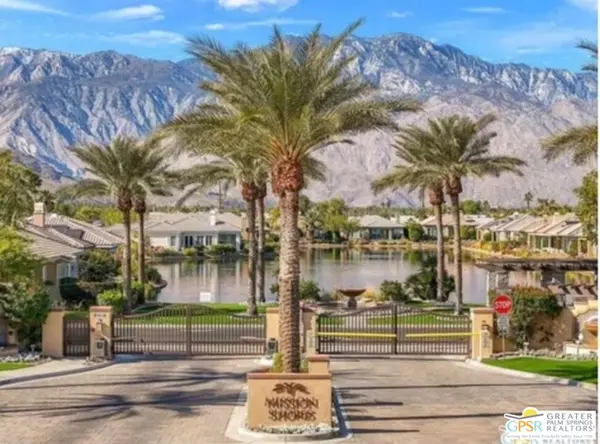$1,220,000
$1,220,000
For more information regarding the value of a property, please contact us for a free consultation.
4 Beds
4 Baths
2,338 SqFt
SOLD DATE : 07/05/2024
Key Details
Sold Price $1,220,000
Property Type Single Family Home
Sub Type Single Family Residence
Listing Status Sold
Purchase Type For Sale
Square Footage 2,338 sqft
Price per Sqft $521
Subdivision Mission Shores
MLS Listing ID 24-402171
Sold Date 07/05/24
Style French
Bedrooms 4
Full Baths 3
Half Baths 1
HOA Fees $365/mo
HOA Y/N Yes
Year Built 2004
Lot Size 10,454 Sqft
Acres 0.24
Property Description
**Imagine living in a stunning desert lake home and never having to pay an electric bill!** This highly sought-after solar-powered, lakefront property at Mission Shores is brimming with upgrades. Enjoy breathtaking lake views from almost every window in this entertainer's dream home. Upon entry, you'll be greeted by a beautiful stained glass front door and casita door. The separate casita boasts its own entrance, leading to a luxurious Pebble Tec, saline pool, and spa area. The kitchen is a chef's delight with dark cherry custom cabinets, a center island, stainless steel appliances, and upgraded granite counters with a full granite backsplash. The luxury extends to all four baths, each featuring matching upgraded granite counters.Relax by the custom two-sided fireplace with slate surrounds, and revel in the elegance of 18-inch gray ceramic tile throughout (except in the two bedrooms). The central wet bar, custom paint, and wood blinds in every room add to the model home feel. Enjoy music in all three separate outdoor areas and surround sound in the family room. The list of upgrades is endless! You are just around the corner form the infamous Mission Hills CC where you can indulge in fine dining and a variety of activities.**Don't miss your chance to experience this extraordinary home. Call for your private showing today!**
Location
State CA
County Riverside
Area Rancho Mirage
Rooms
Family Room 1
Other Rooms None
Dining Room 0
Interior
Heating Fireplace
Cooling Air Conditioning
Flooring Tile
Fireplaces Type Den, Dining
Equipment Ceiling Fan, Dryer, Cable, Garbage Disposal, Dishwasher, Barbeque, Built-Ins, Microwave, Refrigerator, Range/Oven
Laundry Inside
Exterior
Parking Features Driveway, Garage - 2 Car
Garage Spaces 4.0
Pool Gunite, Heated, In Ground, Private
View Y/N Yes
View Lake, Water, Mountains, Pool
Building
Story 1
Architectural Style French
Level or Stories One
Others
Special Listing Condition Standard
Read Less Info
Want to know what your home might be worth? Contact us for a FREE valuation!

Our team is ready to help you sell your home for the highest possible price ASAP

The multiple listings information is provided by The MLSTM/CLAW from a copyrighted compilation of listings. The compilation of listings and each individual listing are ©2025 The MLSTM/CLAW. All Rights Reserved.
The information provided is for consumers' personal, non-commercial use and may not be used for any purpose other than to identify prospective properties consumers may be interested in purchasing. All properties are subject to prior sale or withdrawal. All information provided is deemed reliable but is not guaranteed accurate, and should be independently verified.
Bought with Coldwell Banker Realty
"My job is to find and attract mastery-based agents to the office, protect the culture, and make sure everyone is happy! "
1610 R Street, Sacramento, California, 95811, United States






