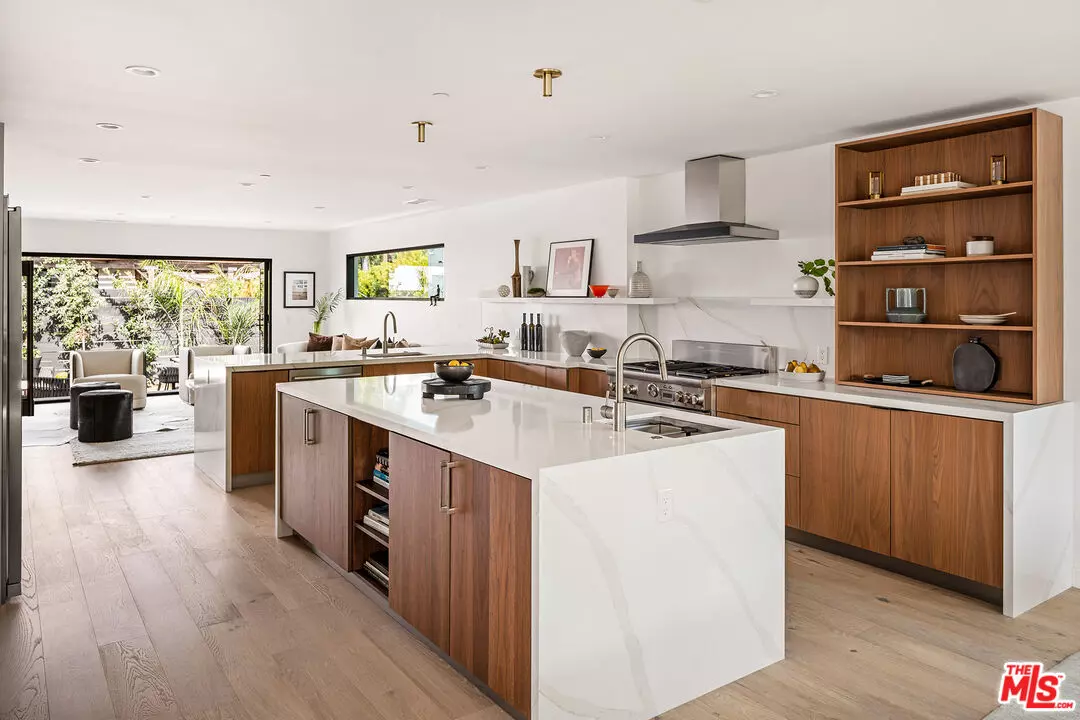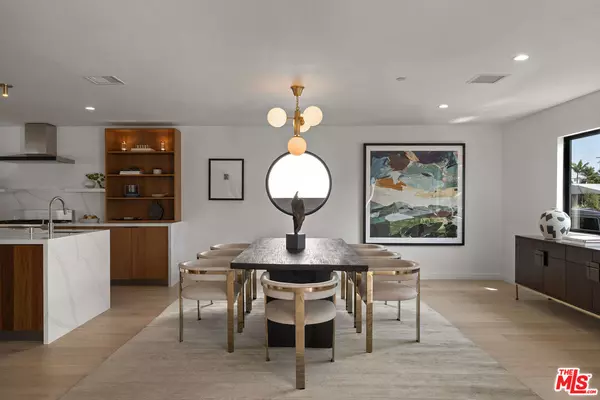$2,200,000
$2,290,000
3.9%For more information regarding the value of a property, please contact us for a free consultation.
4 Beds
3 Baths
2,463 SqFt
SOLD DATE : 07/02/2024
Key Details
Sold Price $2,200,000
Property Type Single Family Home
Sub Type Single Family Residence
Listing Status Sold
Purchase Type For Sale
Square Footage 2,463 sqft
Price per Sqft $893
MLS Listing ID 24-368737
Sold Date 07/02/24
Style Contemporary
Bedrooms 4
Full Baths 3
Construction Status Updated/Remodeled
HOA Y/N No
Year Built 1947
Lot Size 5,015 Sqft
Acres 0.1151
Property Description
Entering this brand-new remodel in the heart of Silicon Beach, the single-level residence offers four bedrooms and three baths in approximately 2,463 sqft on a 5,015 sqft lot. The home boasts a front entrance of Shou Sugi Ban, a Japanese burnt wood with unique brass accents. Inside, you enter into a great room, combining a cozy den with a wood-burning fireplace, a spacious dining area, a large chef's kitchen with an island, highlighted by custom smoked walnut cabinetry, stainless steel appliances, and a large family room for movie nights. You will notice a seamless flow throughout the home, wide-plank white oak floors, and all-new bathrooms featuring Ann Sacks & Waterworks custom tiles. 14-foot Milgard bi-fold glass doors lead out to the backyard, infusing the space with abundant natural light. The primary suite faces the backyard with 12-foot vaulted ceilings, a custom walk-in closet, and a primary bath with a large shower and dual vanity. Relax in the fully enclosed backyard, perfect for entertaining and dining alfresco on the flagstone hardscape. Behind the scenes, the home features all-new heating and air-conditioning, new insulation, a tankless water heater, and new electrical and plumbing systems. This home is part of the Los Angeles Unified School District.
Location
State CA
County Los Angeles
Area Culver City
Zoning LAR1
Rooms
Other Rooms None
Dining Room 0
Interior
Heating Central
Cooling Central
Flooring Hardwood
Fireplaces Number 1
Fireplaces Type Den, Wood Burning
Equipment Range/Oven, Refrigerator, Vented Exhaust Fan, Garbage Disposal, Dishwasher, Freezer, Water Line to Refrigerator, Gas Dryer Hookup, Ice Maker
Laundry Room
Exterior
Parking Features Driveway - Concrete, On street
Garage Spaces 2.0
Pool None
View Y/N No
View None
Building
Lot Description Back Yard, Fenced, Front Yard, Landscaped, Lawn
Story 1
Water Public
Architectural Style Contemporary
Level or Stories One
Construction Status Updated/Remodeled
Others
Special Listing Condition Standard
Read Less Info
Want to know what your home might be worth? Contact us for a FREE valuation!

Our team is ready to help you sell your home for the highest possible price ASAP

The multiple listings information is provided by The MLSTM/CLAW from a copyrighted compilation of listings. The compilation of listings and each individual listing are ©2025 The MLSTM/CLAW. All Rights Reserved.
The information provided is for consumers' personal, non-commercial use and may not be used for any purpose other than to identify prospective properties consumers may be interested in purchasing. All properties are subject to prior sale or withdrawal. All information provided is deemed reliable but is not guaranteed accurate, and should be independently verified.
Bought with Redfin
"My job is to find and attract mastery-based agents to the office, protect the culture, and make sure everyone is happy! "
1610 R Street, Sacramento, California, 95811, United States







