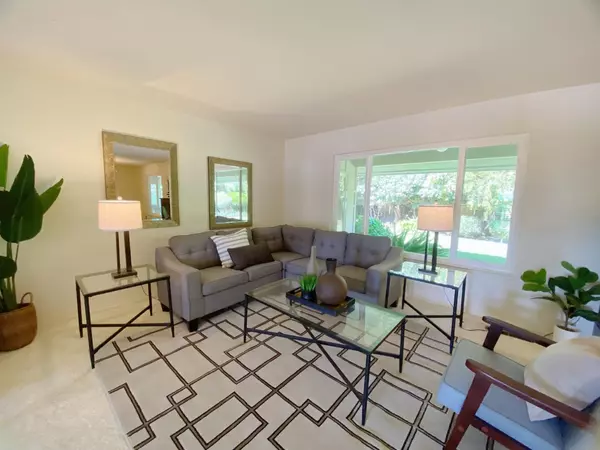$980,000
$1,075,000
8.8%For more information regarding the value of a property, please contact us for a free consultation.
3 Beds
3 Baths
2,501 SqFt
SOLD DATE : 06/28/2024
Key Details
Sold Price $980,000
Property Type Single Family Home
Sub Type Single Family Residence
Listing Status Sold
Purchase Type For Sale
Square Footage 2,501 sqft
Price per Sqft $391
MLS Listing ID 224006993
Sold Date 06/28/24
Bedrooms 3
Full Baths 2
HOA Fees $24/ann
HOA Y/N Yes
Originating Board MLS Metrolist
Year Built 1969
Lot Size 10,659 Sqft
Acres 0.2447
Property Description
Discover the perfect blend of comfort and convenience in this inviting 3-bedroom, 2.5 bathroom home nestled within the serene El Macero golf community. Embrace the tranquil lifestyle with formal living and dinning room, large family room with fireplace, eat in chef's kitchen, sunny breakfast area with huge walk in pantry, spacious master suite with sitting area walk in closet, double sink bath and oversized rear covered porch ideal for relaxing evenings and entertaining guests. The large lot offers mature landscaping, a private entry courtyard and an extra long newer driveway for additional parking. With easy access to nearby grocery stores and shopping, every errand becomes a breeze. This is more than a home; it's a lifestyle upgrade waiting for you. (Termite and Pest report completed and clear)
Location
State CA
County Yolo
Area 11405
Direction South on Mace Blvd. from I-80, Turn Left at the first Stop Sign into the ElMacero Country Club Estates, Turn Left at stop sign onto North ElMacero Drive. Home is on the Left hand side past Middle Golf Drive.
Rooms
Master Bathroom Shower Stall(s), Double Sinks, Sitting Area, Tile, Window
Master Bedroom Walk-In Closet, Outside Access, Sitting Area
Living Room View
Dining Room Dining/Living Combo
Kitchen Breakfast Room, Butlers Pantry, Kitchen/Family Combo
Interior
Interior Features Formal Entry, Storage Area(s)
Heating Central, Fireplace(s), Natural Gas
Cooling Central
Flooring Carpet, Linoleum, Wood
Fireplaces Number 1
Fireplaces Type Brick, Family Room, Gas Log
Equipment Central Vacuum, Water Filter System
Window Features Dual Pane Full,Window Screens
Appliance Built-In Electric Oven, Built-In Electric Range, Free Standing Refrigerator, Gas Water Heater, Dishwasher, Disposal, Microwave, Double Oven, Electric Cook Top
Laundry Cabinets, Inside Room
Exterior
Exterior Feature Uncovered Courtyard
Parking Features Attached, Garage Door Opener, Garage Facing Front
Garage Spaces 2.0
Fence Back Yard
Utilities Available Public, Natural Gas Connected
Amenities Available None
Roof Type Wood
Topography Level
Street Surface Paved
Porch Covered Patio
Private Pool No
Building
Lot Description Auto Sprinkler F&R, Curb(s)/Gutter(s), Landscape Back, Landscape Front
Story 1
Foundation Raised
Sewer In & Connected
Water Meter on Site, Public
Architectural Style Ranch
Level or Stories One
Schools
Elementary Schools Davis Unified
Middle Schools Davis Unified
High Schools Davis Unified
School District Yolo
Others
Senior Community No
Restrictions Board Approval,Signs,Exterior Alterations
Tax ID 068-161-018-000
Special Listing Condition Successor Trustee Sale
Pets Allowed Yes
Read Less Info
Want to know what your home might be worth? Contact us for a FREE valuation!

Our team is ready to help you sell your home for the highest possible price ASAP

Bought with Golden State Properties
"My job is to find and attract mastery-based agents to the office, protect the culture, and make sure everyone is happy! "
1610 R Street, Sacramento, California, 95811, United States







