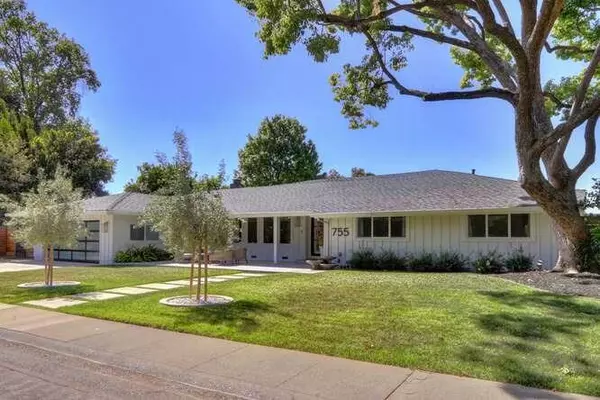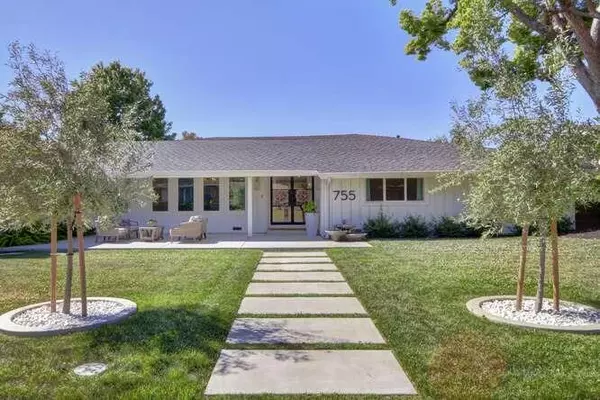$1,759,000
$1,759,000
For more information regarding the value of a property, please contact us for a free consultation.
4 Beds
3 Baths
3,007 SqFt
SOLD DATE : 06/27/2024
Key Details
Sold Price $1,759,000
Property Type Single Family Home
Sub Type Single Family Residence
Listing Status Sold
Purchase Type For Sale
Square Footage 3,007 sqft
Price per Sqft $584
MLS Listing ID 224038242
Sold Date 06/27/24
Bedrooms 4
Full Baths 3
HOA Y/N No
Originating Board MLS Metrolist
Year Built 1967
Lot Size 0.270 Acres
Acres 0.27
Property Description
This light and bright Del Dayo Estates home is ideally located in a prime Sacramento neighborhood. Recently remodeled from top-to-bottom, this home features an open concept living with picturesque views from every space. It's the perfect home for entertaining with an oversized kitchen island and indoor-outdoor living. The kitchen offers impressive features like Carrera Marble Counters, custom cabinetry, KitchenAid 48'' gas burner range with double ovens, wine refrigerator, two dishwashers, and a custom-built bar with appliance garage. Notable features include Royal Oak Engineered Wood Flooring throughout, tankless water heater, HVAC systems, an energy efficient roof, and a remote fourth bedroom that could also be in-law quarters for multiple generations or a spacious multi-purpose space. Relax in your sparkling pool in the gorgeous backyard or unwind on your front patio where you are most likely to see your incredible neighbors strolling by. Close to top rated schools including Jesuit and Rio Americano High Schools, and Del Dayo Elementary School. Like to walk or ride your bike? Perfect, because a short walk around the corner and you're at the beautiful American River Parkway with a 32-mile bike path and trails along the river. This property has it all!
Location
State CA
County Sacramento
Area 10864
Direction American River Drive to Whitehall, to Regency Circle.
Rooms
Guest Accommodations No
Master Bathroom Shower Stall(s), Double Sinks, Tub, Window
Master Bedroom Ground Floor, Outside Access
Living Room Cathedral/Vaulted, Skylight(s), Great Room
Dining Room Space in Kitchen, Dining/Living Combo, Formal Area
Kitchen Marble Counter, Island, Kitchen/Family Combo
Interior
Heating Central
Cooling Central
Flooring Tile, Wood
Fireplaces Number 2
Fireplaces Type Living Room, Family Room
Window Features Dual Pane Full,Window Screens
Appliance Free Standing Gas Range, Dishwasher, Microwave, Double Oven, Tankless Water Heater, Wine Refrigerator
Laundry Dryer Included, Washer Included, Inside Room
Exterior
Parking Features Garage Facing Front
Garage Spaces 2.0
Fence Back Yard
Pool Built-In
Utilities Available Electric, Natural Gas Connected
Roof Type Composition
Topography Level
Private Pool Yes
Building
Lot Description Auto Sprinkler F&R, Shape Regular, Landscape Back, Landscape Front
Story 1
Foundation Raised
Sewer In & Connected
Water Public
Architectural Style Contemporary
Level or Stories One
Schools
Elementary Schools San Juan Unified
Middle Schools San Juan Unified
High Schools San Juan Unified
School District Sacramento
Others
Senior Community No
Tax ID 292-0362-010-0000
Special Listing Condition None
Pets Allowed Yes
Read Less Info
Want to know what your home might be worth? Contact us for a FREE valuation!

Our team is ready to help you sell your home for the highest possible price ASAP

Bought with Compass
"My job is to find and attract mastery-based agents to the office, protect the culture, and make sure everyone is happy! "
1610 R Street, Sacramento, California, 95811, United States







