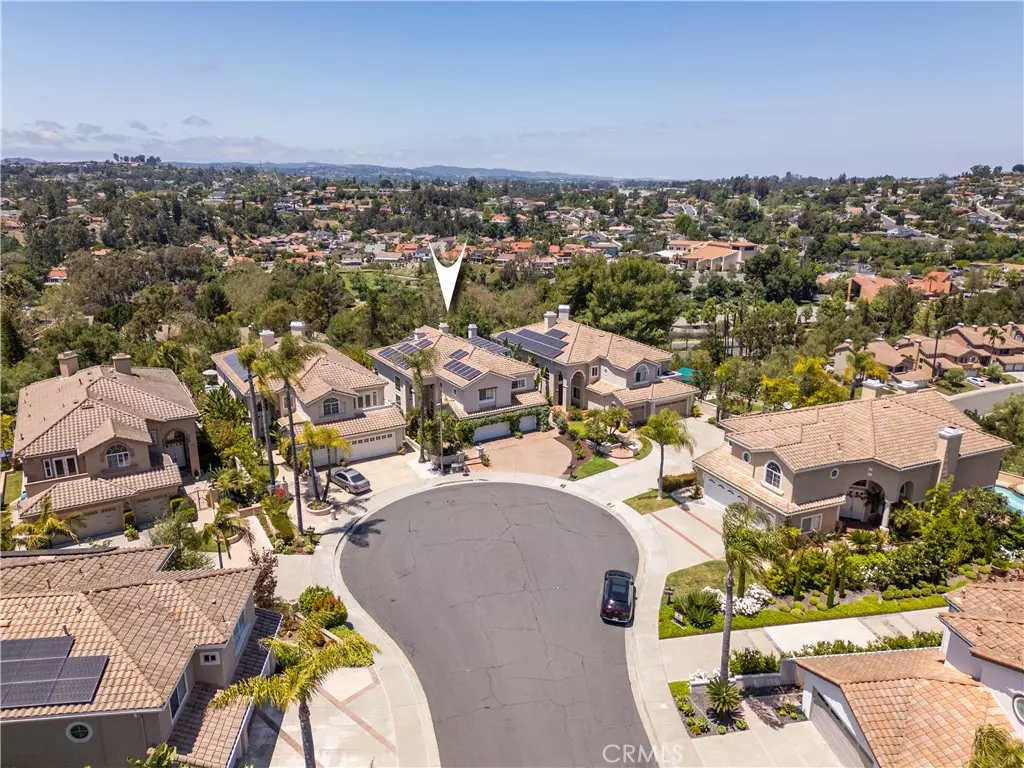$2,050,000
$2,050,000
For more information regarding the value of a property, please contact us for a free consultation.
4 Beds
4 Baths
3,316 SqFt
SOLD DATE : 06/27/2024
Key Details
Sold Price $2,050,000
Property Type Single Family Home
Sub Type Single Family Residence
Listing Status Sold
Purchase Type For Sale
Square Footage 3,316 sqft
Price per Sqft $618
Subdivision Anacapa (Ana)
MLS Listing ID OC24097031
Sold Date 06/27/24
Bedrooms 4
Full Baths 4
Condo Fees $154
Construction Status Turnkey
HOA Fees $154/mo
HOA Y/N Yes
Year Built 1990
Lot Size 5,797 Sqft
Property Description
Welcome to your dream oasis nestled in the coveted Pacific Hills neighborhood of Mission Viejo. Situated at the end of a serene cul-de-sac, this exquisite home boasts a perfect blend of modern sophistication and timeless elegance. As you step through the custom double doors, a grand foyer welcomes you with soaring ceilings, setting the tone for the impeccable craftsmanship and attention to detail found throughout. Sunlight streams through ample windows, illuminating the spacious living areas and highlighting the stunning views of the city lights beyond. Entertain effortlessly in the formal dining room, where French doors seamlessly connect indoor and outdoor spaces, inviting guests to enjoy al fresco dining on the patio. The updated kitchen features top-of-the-line cabinetry and Maytag stainless steel appliances, while a cozy breakfast nook with custom-built bench offers a charming spot for morning coffee. Kitchen opens to the family room to give you comfort and ease. Discover a dynamic floorplan accented by angled walls and triple-sided fireplaces both in living room and primary bedroom, creating a sense of architectural intrigue and warmth. The main floor boasts a versatile bedroom and full bathroom, ideal for guests or a home office, while upstairs, the expansive primary suite beckons with a retreat area and private view deck. Additional bedrooms, including one with a private bath, and a loft provide ample space for family and guests. Outside, the entertainer's backyard awaits with a Pebble Tec pool and spa, BBQ island, and multiple patio areas—all framed by panoramic vistas that stretch endlessly into the horizon. This home is equipped with an array of upgrades, including 34 owned solar panels with American-made converters, a dedicated high voltage electrical car charger fuse box, epoxy flooring in the garage, a top-of-the-line water softener, full house water filter and a hard-wired security cameras all around the house. Updated kitchen, flooring, bathrooms, and fresh paint add to the allure, ensuring a turnkey living experience. Enjoy the privileges of Lake Mission Viejo membership and access to award-winning schools, including the esteemed Bathgate Elementary. Welcome to a lifestyle of luxury, comfort, and endless possibilities—all within reach in this exceptional Mission Viejo residence.
Location
State CA
County Orange
Area Ms - Mission Viejo South
Rooms
Main Level Bedrooms 1
Interior
Interior Features Built-in Features, Balcony, Breakfast Area, Ceiling Fan(s), Crown Molding, Cathedral Ceiling(s), Separate/Formal Dining Room, Granite Counters, High Ceilings, Open Floorplan, Pantry, Recessed Lighting, Wired for Sound, Bedroom on Main Level, Entrance Foyer, Loft, Walk-In Pantry, Walk-In Closet(s)
Heating Central, ENERGY STAR Qualified Equipment, Fireplace(s)
Cooling Central Air, ENERGY STAR Qualified Equipment, Gas, High Efficiency, Attic Fan
Flooring Laminate, Tile
Fireplaces Type Family Room, Gas, Gas Starter, Living Room, Primary Bedroom
Fireplace Yes
Appliance Built-In Range, Barbecue, Double Oven, ENERGY STAR Qualified Appliances, ENERGY STAR Qualified Water Heater, Freezer, Disposal, Gas Range, Gas Water Heater, Microwave, Refrigerator, Range Hood, Water Softener, Vented Exhaust Fan, Water To Refrigerator, Water Heater, Water Purifier
Laundry Laundry Chute, Washer Hookup, Electric Dryer Hookup, Gas Dryer Hookup, Inside, Laundry Room
Exterior
Parking Features Door-Multi, Direct Access, Driveway, Garage Faces Front, Garage, Oversized
Garage Spaces 3.0
Garage Description 3.0
Pool Filtered, Gunite, Heated, In Ground, Pebble, Private, Waterfall
Community Features Biking, Curbs, Dog Park, Hiking, Lake, Park, Street Lights, Sidewalks
Utilities Available Cable Connected, Electricity Connected, Natural Gas Connected, Phone Connected, Sewer Connected, Water Connected
Amenities Available Dog Park, Maintenance Grounds, Picnic Area, Playground, Trail(s)
View Y/N Yes
View City Lights, Panoramic
Roof Type Spanish Tile
Accessibility Customized Wheelchair Accessible, Safe Emergency Egress from Home, Accessible Doors, Accessible Entrance, Accessible Hallway(s)
Porch Covered, Patio, Stone
Attached Garage Yes
Total Parking Spaces 3
Private Pool Yes
Building
Lot Description Cul-De-Sac, Landscaped
Story 2
Entry Level Two
Sewer Public Sewer
Water Public
Architectural Style Mediterranean
Level or Stories Two
New Construction No
Construction Status Turnkey
Schools
Elementary Schools Bathgate
Middle Schools Newhart
High Schools Capistrano Valley
School District Capistrano Unified
Others
HOA Name Pacific Hills Homeowner Association
Senior Community No
Tax ID 78244237
Security Features Prewired,Security System,Closed Circuit Camera(s),Carbon Monoxide Detector(s),Fire Detection System,Smoke Detector(s)
Acceptable Financing Cash to New Loan, FHA, Fannie Mae, Freddie Mac, Government Loan, VA Loan
Green/Energy Cert Solar
Listing Terms Cash to New Loan, FHA, Fannie Mae, Freddie Mac, Government Loan, VA Loan
Financing Cash to New Loan
Special Listing Condition Standard
Read Less Info
Want to know what your home might be worth? Contact us for a FREE valuation!

Our team is ready to help you sell your home for the highest possible price ASAP

Bought with Grant Liu • KW Spectrum Properties
"My job is to find and attract mastery-based agents to the office, protect the culture, and make sure everyone is happy! "
1610 R Street, Sacramento, California, 95811, United States





