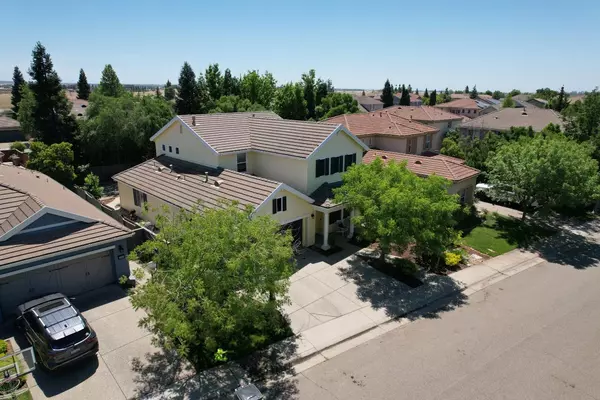For more information regarding the value of a property, please contact us for a free consultation.
Key Details
Sold Price $625,000
Property Type Single Family Home
Sub Type Single Family Residence
Listing Status Sold
Purchase Type For Sale
Square Footage 2,596 sqft
Price per Sqft $240
MLS Listing ID 224047660
Sold Date 06/19/24
Bedrooms 4
Full Baths 3
HOA Fees $130/mo
HOA Y/N Yes
Originating Board MLS Metrolist
Year Built 2006
Lot Size 6,660 Sqft
Acres 0.1529
Property Description
Welcome home to the highly sought-after Lincoln Crossing community! This stunning 4-bedroom, 3.5-bathroom residence offers a perfect blend of comfort and convenience for modern living. Step inside to discover a spacious and inviting layout, including a downstairs bedroom with a full bathroom, ideal for guests or multi-generational living. Enjoy movie nights and music in the family room with a built-in speakers for an enhanced audio experience.The kitchen with newer appliances and living areas are perfect for entertaining. Retreat to the primary suite which boasts two large walk-in closets, providing ample storage space. Outside, both the front and backyard are designed for low maintenance, with the backyard featuring a private basketball court, perfect for active lifestyles.Lincoln Crossing offers an array of community amenities, including several pools, sauna, spa, a gym, clubhouse, children's play area, and numerous community events. Enjoy nearby access to scenic bike and walking trails, as well as close proximity to top-rated schools, shopping, restaurants, and convenient freeway access. Don't miss the opportunity to make this exceptional property your new home. Schedule a showing today and experience the best of Lincoln Crossing living!
Location
State CA
County Placer
Area 12209
Direction HWY 65, exit R on Ferrari Ranch, turn left on Caledon Cir, turn left on Brentwood Cir, turn left onto Barrie Ln, turn right onto Stoney Cross Ln, turn left onto Tavistock Ln
Rooms
Family Room Cathedral/Vaulted
Master Bathroom Closet, Shower Stall(s), Double Sinks, Soaking Tub, Tile, Tub, Walk-In Closet 2+
Master Bedroom Closet
Living Room Cathedral/Vaulted, Other
Dining Room Formal Area
Kitchen Breakfast Area, Pantry Closet, Island, Kitchen/Family Combo, Tile Counter
Interior
Heating Central
Cooling Ceiling Fan(s), Central
Flooring Carpet, Laminate, Tile
Fireplaces Number 1
Fireplaces Type Family Room, Gas Log, Gas Piped, Gas Starter
Appliance Built-In Gas Oven, Built-In Gas Range, Gas Water Heater, Hood Over Range, Dishwasher, Disposal, Microwave, Double Oven
Laundry Inside Area, Inside Room
Exterior
Exterior Feature Fire Pit
Garage Enclosed, Tandem Garage, Garage Door Opener, Garage Facing Front
Garage Spaces 3.0
Fence Back Yard, Fenced, Wood
Utilities Available Cable Available, Public, Internet Available
Amenities Available Pool, Clubhouse, Spa/Hot Tub, Tennis Courts, Gym
Roof Type Cement,Tile
Street Surface Paved
Porch Back Porch, Covered Patio
Private Pool No
Building
Lot Description Adjacent to Golf Course, Auto Sprinkler F&R, Curb(s), Shape Regular, Street Lights, Landscape Back, Landscape Front, Landscape Misc, Low Maintenance
Story 2
Foundation Concrete, Slab
Sewer Public Sewer
Water Public
Level or Stories Two
Schools
Elementary Schools Western Placer
Middle Schools Western Placer
High Schools Western Placer
School District Placer
Others
HOA Fee Include Pool
Senior Community No
Tax ID 327-260-019-000
Special Listing Condition None
Pets Description Yes
Read Less Info
Want to know what your home might be worth? Contact us for a FREE valuation!

Guide NorCal
norcal@guiderealestate.comOur team is ready to help you sell your home for the highest possible price ASAP

Bought with Realty One Group Complete
GET MORE INFORMATION

Guide NorCal



