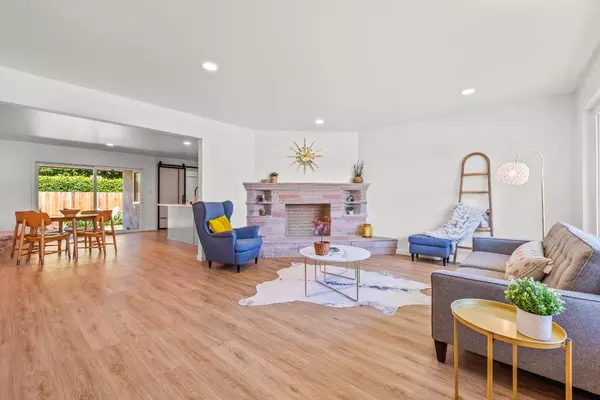$587,000
$599,000
2.0%For more information regarding the value of a property, please contact us for a free consultation.
3 Beds
2 Baths
1,352 SqFt
SOLD DATE : 06/14/2024
Key Details
Sold Price $587,000
Property Type Single Family Home
Sub Type Single Family Residence
Listing Status Sold
Purchase Type For Sale
Square Footage 1,352 sqft
Price per Sqft $434
Subdivision Tahoe Park
MLS Listing ID 224044177
Sold Date 06/14/24
Bedrooms 3
Full Baths 2
HOA Y/N No
Originating Board MLS Metrolist
Year Built 1962
Lot Size 5,227 Sqft
Acres 0.12
Property Description
4038 FOTOS COURT is another Homeward Restoration transformation! Located in the desirable Tahoe Park community, this Mid-Century home has 3 bedrooms & 2 full bathrooms. Much of the vintage charm was maintained while incorporating the comforts of modern updates and an open floorplan. New A/C, vinyl duo pane windows, and a 3rd bedroom enhance the value, comfort, and desirability of the home. New LVP flooring was installed throughout every room. Both bathrooms and the kitchen were remodeled to incorporate modern comfort with a mid-century ascetic. A new remote controlled garage door and beautiful Mahogany front door adorn the exterior and embellish the home's charm and appeal. The backyard further enhances the home by providing a tranquil retreat full of blooming plants and plenty of space to entertain. The home's location is superb! Close to Midtown, UC Davis Med Center and jobs, this home embodies convenience. What further elevates this home is it's proximity to fantastic restaurants: Bacon & Butter(American Breakfast),Village Drive-In(American Burgers & Shakes),Pho Xe Lau(Vietnamese Food),Kau Kau (Hawaiian Food),Thai the House of Authentic Ingredients (Thai Food),Bulta (Korean BBQ). Don't miss the chance to live in a beautifully updated home in highly sought after Tahoe Park!
Location
State CA
County Sacramento
Area 10820
Direction Exit Highway 50 at 65th St Expy, turn right on 14th Ave then left on Fotos Court.
Rooms
Family Room Great Room
Master Bathroom Shower Stall(s), Double Sinks, Tile, Window
Master Bedroom Closet, Ground Floor
Living Room Great Room
Dining Room Dining Bar, Dining/Family Combo
Kitchen Pantry Cabinet, Quartz Counter, Slab Counter, Kitchen/Family Combo
Interior
Heating Central
Cooling Central
Flooring Vinyl
Fireplaces Number 2
Fireplaces Type Brick, Living Room, Dining Room, Family Room, Gas Piped
Window Features Caulked/Sealed,Dual Pane Full,Window Screens
Appliance Free Standing Refrigerator, Dishwasher, Disposal, Microwave, Plumbed For Ice Maker, Self/Cont Clean Oven, Free Standing Electric Range
Laundry Hookups Only, In Garage
Exterior
Parking Features Attached, Garage Door Opener, Garage Facing Front, Interior Access
Garage Spaces 1.0
Fence Back Yard, Fenced, Wood
Utilities Available Public
Roof Type Shingle,Composition
Topography Level
Porch Front Porch, Covered Patio, Uncovered Patio, Enclosed Patio
Private Pool No
Building
Lot Description Manual Sprinkler Front, Cul-De-Sac, Garden, Landscape Back, Landscape Front
Story 1
Foundation Raised
Sewer Public Sewer
Water Public
Architectural Style Mid-Century, Ranch, Vintage
Level or Stories One
Schools
Elementary Schools Sacramento Unified
Middle Schools Sacramento Unified
High Schools Sacramento Unified
School District Sacramento
Others
Senior Community No
Tax ID 021-0071-033-0000
Special Listing Condition None
Pets Allowed Yes
Read Less Info
Want to know what your home might be worth? Contact us for a FREE valuation!

Our team is ready to help you sell your home for the highest possible price ASAP

Bought with GUIDE Real Estate
"My job is to find and attract mastery-based agents to the office, protect the culture, and make sure everyone is happy! "
1610 R Street, Sacramento, California, 95811, United States







