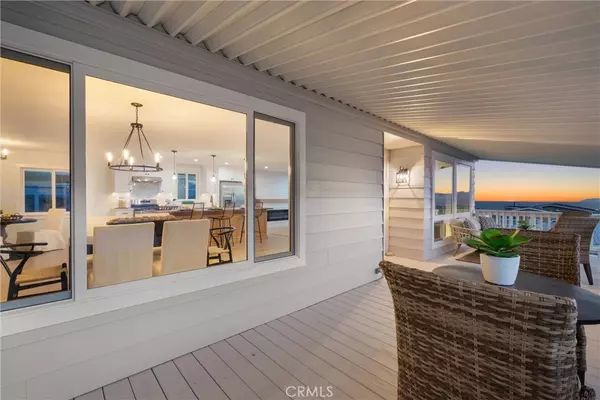$630,000
$639,900
1.5%For more information regarding the value of a property, please contact us for a free consultation.
2 Beds
2 Baths
1,440 SqFt
SOLD DATE : 06/13/2024
Key Details
Sold Price $630,000
Property Type Manufactured Home
Listing Status Sold
Purchase Type For Sale
Square Footage 1,440 sqft
Price per Sqft $437
MLS Listing ID SB24025265
Sold Date 06/13/24
Bedrooms 2
Full Baths 2
Condo Fees $10
Construction Status Turnkey
HOA Y/N Yes
Land Lease Amount 2335.0
Year Built 1976
Property Description
OCEAN VIEWS!!! This Stunning, totally remodeled floor to ceiling unit will not disappoint!! From pergo waterproof flooring to recessed LED lighting there isn't a inch that has not been upgraded throughout! The show stopper that centers this unit is a 10' island with solid walnut wood counter with soft closing cabinets on all sides with speciality pendant lighting. This opens up to the custom handcrafted movable mantle to conceal all your electronic wiring with detailed floating shelves. This showpiece opens to your living area where you relax in front of the fire and overlook Catalina Island. Before you retreat to your comfy primary suite the custom wardrobe closets in each room also installed motion sensor lighting for your convenience. This unit is located on one of the most quiet cul-de-sacs located in this community.
To highlight the many NEW upgrades throughout are: All American materials walnut & white oak, dual pane windows. Kitchen not only host solid maple counters but quartz counters with under cabinet lighting, all Frigidaire appliances, overhead ventless hood. Chandeliers & bedroom fans. All new doors front, back, bedrooms. Water heater, electric fireplace, constructed deck & railings, exterior/interior paint. Landscape: sod, plants, drip & sprinkler timer system. Baths: Master dual sinks, Mirrored LED Lighting, toilets, custom linen closets, custom vanities, ceramic tile & glass enclosures. Overhead LED lighting throughout. Upgraded: electrical, plumbing, gas lines.
Location
State CA
County Los Angeles
Area 179 - South Shores
Building/Complex Name PV Shores
Interior
Interior Features Built-in Features, Balcony, Ceiling Fan(s), Open Floorplan, Quartz Counters, Recessed Lighting, Primary Suite
Cooling None
Flooring Laminate
Fireplace No
Appliance Dishwasher, Disposal, Gas Oven, Gas Water Heater, Refrigerator
Laundry Washer Hookup, Gas Dryer Hookup, Laundry Room
Exterior
Parking Features Attached Carport, Covered
Garage Spaces 3.0
Garage Description 3.0
Pool Community, In Ground, Association
Community Features Dog Park, Golf, Hiking, Park, Gated, Pool
Utilities Available Electricity Available, Natural Gas Available, Water Available
Amenities Available Billiard Room, Call for Rules, Clubhouse, Dog Park, Fitness Center, Golf Course, Maintenance Grounds, Game Room, Meeting Room, Management, Meeting/Banquet/Party Room, Outdoor Cooking Area, Barbecue, Picnic Area, Pickleball, Pool, Pet Restrictions, Pets Allowed, Recreation Room, Guard, Sauna
View Y/N Yes
View Catalina, Coastline, Ocean
Porch Covered, Deck, Front Porch, Wood
Attached Garage No
Total Parking Spaces 3
Private Pool No
Building
Lot Description 0-1 Unit/Acre
Story 1
Entry Level One
Sewer Public Sewer
Water Public
Level or Stories One
Construction Status Turnkey
Schools
School District Los Angeles Unified
Others
Pets Allowed Call
HOA Name PV Shores
Senior Community Yes
Tax ID 7563006018
Security Features Gated with Guard,Gated Community,24 Hour Security,Resident Manager
Acceptable Financing Cash, Conventional
Listing Terms Cash, Conventional
Financing Cash
Special Listing Condition Standard
Pets Allowed Call
Read Less Info
Want to know what your home might be worth? Contact us for a FREE valuation!

Our team is ready to help you sell your home for the highest possible price ASAP

Bought with Amy Tardugno • Amy Tardugno
"My job is to find and attract mastery-based agents to the office, protect the culture, and make sure everyone is happy! "
1610 R Street, Sacramento, California, 95811, United States







