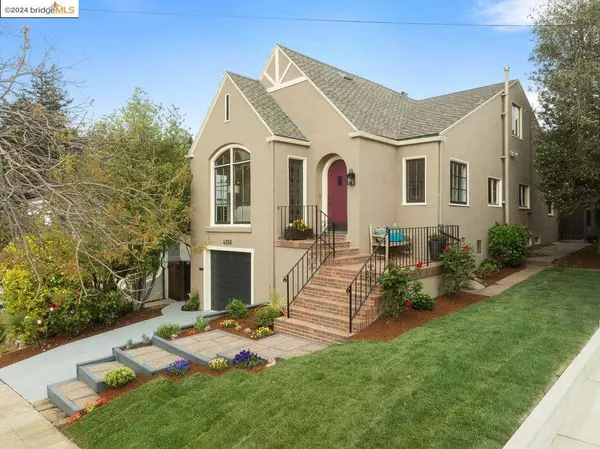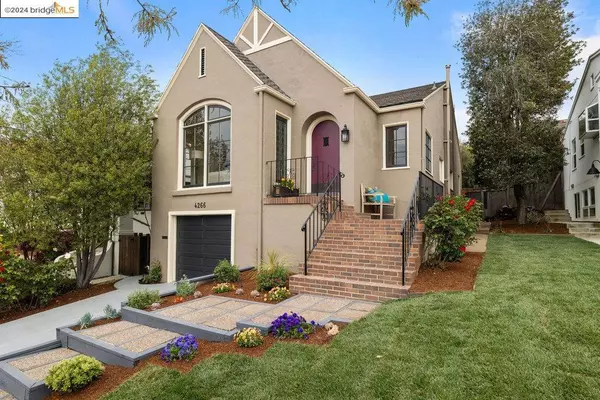$1,355,000
$1,195,000
13.4%For more information regarding the value of a property, please contact us for a free consultation.
3 Beds
2 Baths
1,712 SqFt
SOLD DATE : 06/05/2024
Key Details
Sold Price $1,355,000
Property Type Single Family Home
Sub Type Single Family Residence
Listing Status Sold
Purchase Type For Sale
Square Footage 1,712 sqft
Price per Sqft $791
Subdivision Redwood Heights
MLS Listing ID 41057303
Sold Date 06/05/24
Bedrooms 3
Full Baths 2
HOA Y/N No
Year Built 1928
Lot Size 3,998 Sqft
Property Description
Sunny East Bay indoor-outdoor living - 1928 Redwood Heights Tudor with easy commutes, nearby amenities, curbside charm. Green lawn, fresh landscaping, brick porch, arched door with speakeasy peephole. Or enter through garage under house (2nd family room, laundry, workspace, plethora of storage, stairs up). Storybook details: h/w floors, real plaster, archways, built-in nooks, stained glass. Foyer to inviting, light-filled living room with arched picture window (peek-o'Bay view), tall plaster fireplace with niche, archway to stunning formal dining room. What everyone wants: Open-flow layout for entertaining or family fun in open airy kitchen flooded with light: chef's desk, white stone counters, s/s sink & apps, pantry; opens to office & family room that opens through gorgeous wood doors to huge deck/yard. Dine, entertain, relax on level deck among planting beds with space for a lawn or bocce court! Hall & stairs to bedroom wing: Main level: hall closet, bedroom & remodeled full bath. Upstairs: charming two bedrooms w/skylights, big closets, Hills view, reading nook, & Jack n' Jill bath! Stroll to Famous Jordan Park, Redwood Hts Rec Center, Lincoln Square w/ Peets Coffee and wonderful Redwood Heights Elementary!
Location
State CA
County Alameda
Interior
Interior Features Breakfast Area
Heating Forced Air
Cooling None
Flooring Carpet, Tile, Wood
Fireplaces Type Living Room
Fireplace Yes
Appliance Gas Water Heater, Dryer, Washer
Exterior
Parking Features Garage, Garage Door Opener, Off Street
Garage Spaces 1.0
Garage Description 1.0
Pool None
Roof Type Shingle
Porch Deck
Attached Garage Yes
Total Parking Spaces 2
Private Pool No
Building
Lot Description Back Yard, Front Yard, Street Level
Story Two
Entry Level Two
Sewer Public Sewer
Architectural Style Tudor
Level or Stories Two
New Construction No
Others
Tax ID 30187227
Acceptable Financing Cash, Conventional
Listing Terms Cash, Conventional
Financing Conventional
Read Less Info
Want to know what your home might be worth? Contact us for a FREE valuation!

Our team is ready to help you sell your home for the highest possible price ASAP

Bought with Lacey Meyer • Cush Real Estate
"My job is to find and attract mastery-based agents to the office, protect the culture, and make sure everyone is happy! "
1610 R Street, Sacramento, California, 95811, United States






