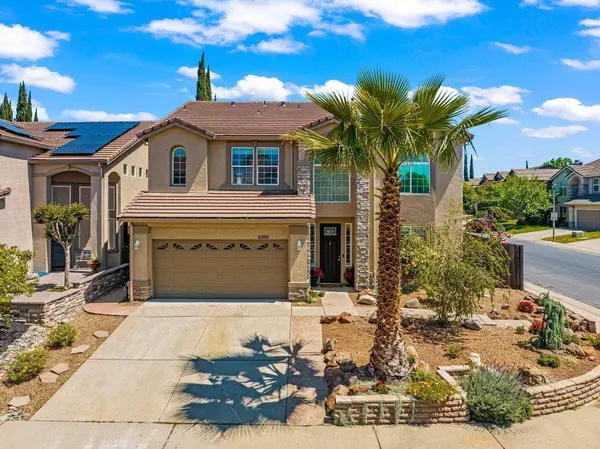$835,000
$825,000
1.2%For more information regarding the value of a property, please contact us for a free consultation.
5 Beds
3 Baths
3,072 SqFt
SOLD DATE : 05/31/2024
Key Details
Sold Price $835,000
Property Type Single Family Home
Sub Type Single Family Residence
Listing Status Sold
Purchase Type For Sale
Square Footage 3,072 sqft
Price per Sqft $271
Subdivision Sunset West
MLS Listing ID 224040817
Sold Date 05/31/24
Bedrooms 5
Full Baths 2
HOA Y/N No
Originating Board MLS Metrolist
Year Built 2003
Lot Size 6,059 Sqft
Acres 0.1391
Lot Dimensions 6059 sqft
Property Description
Beautiful 5 bdrm plus office, 2 1/2 bath, approx 3100 sqft on a culdesac lot with large pool//waterfall/spa set up, OWNED 10.8KW SOLAR (2020) & over $175k in updating/remodeling done! Separate living rm & dining rm w/crown molding. Open & inviting remodeled kitchen (2022) w/kraftmade maple cabinetry w/slow close drawers, quartz countertops/custom backsplash, top of the line S/S appliances incl. Samsung Wifi fridge, bosch oven/2 dishwashers & 36 inch professional range w/kohler pot filler. Large island w/farmhouse sink overlooks family rm-Perfect set up for entertaining! 1/2 bath & office set up downstairs w/custom barn door. Alexa enabled lights & fan switches. New mohawk laminate flooring (2022) & carpet (2024). New interior & exterior paint (2024) & baseboards (2024), newer water heater (2021), newer front door. 5 bdrms upstairs plus 2 baths including jack-n-jill bath. Large primary bdrm w/vaulted ceilings & ceiling fan. Primary bath has double sinks, tub, shower stall & W/I closet. Added whole house fan to keep those warm days cooler! Beautifully updated landscaping w/concrete walkway & extended driveway plus new block wall. Private backyard with large pool w/waterfall & spa, multiple patio's, firepit plus large plant containers for vegetable gardens. 3 car tandem garage!
Location
State CA
County Placer
Area 12765
Direction blue oaks blvd to left on lonetree blvd to right on redwood drive to left on aster ct.
Rooms
Family Room Cathedral/Vaulted
Master Bathroom Shower Stall(s), Double Sinks, Tile, Tub, Walk-In Closet
Living Room Other
Dining Room Breakfast Nook, Formal Room, Space in Kitchen
Kitchen Breakfast Area, Pantry Cabinet, Quartz Counter, Island w/Sink
Interior
Heating Central, Fireplace(s), Solar Heating
Cooling Ceiling Fan(s), Central, Whole House Fan
Flooring Carpet, Tile, Wood
Fireplaces Number 1
Fireplaces Type Family Room, Wood Burning
Window Features Dual Pane Full,Window Coverings
Appliance Free Standing Gas Oven, Free Standing Gas Range, Free Standing Refrigerator, Gas Water Heater, Dishwasher, Disposal, Microwave
Laundry Cabinets, Inside Room
Exterior
Exterior Feature Fire Pit
Parking Features Attached, Tandem Garage, Garage Door Opener
Garage Spaces 3.0
Fence Back Yard, Wood
Pool Built-In, On Lot, Pool/Spa Combo, Gunite Construction
Utilities Available Cable Available, Public, Solar
Roof Type Tile
Street Surface Paved
Porch Uncovered Patio
Private Pool Yes
Building
Lot Description Cul-De-Sac, Landscape Back, Landscape Front
Story 2
Foundation Slab
Sewer In & Connected
Water Meter on Site, Public
Level or Stories Two
Schools
Elementary Schools Rocklin Unified
Middle Schools Rocklin Unified
High Schools Rocklin Unified
School District Placer
Others
Senior Community No
Tax ID 365-091-008-000
Special Listing Condition None
Read Less Info
Want to know what your home might be worth? Contact us for a FREE valuation!

Our team is ready to help you sell your home for the highest possible price ASAP

Bought with RE/MAX Gold Vacaville
"My job is to find and attract mastery-based agents to the office, protect the culture, and make sure everyone is happy! "
1610 R Street, Sacramento, California, 95811, United States







