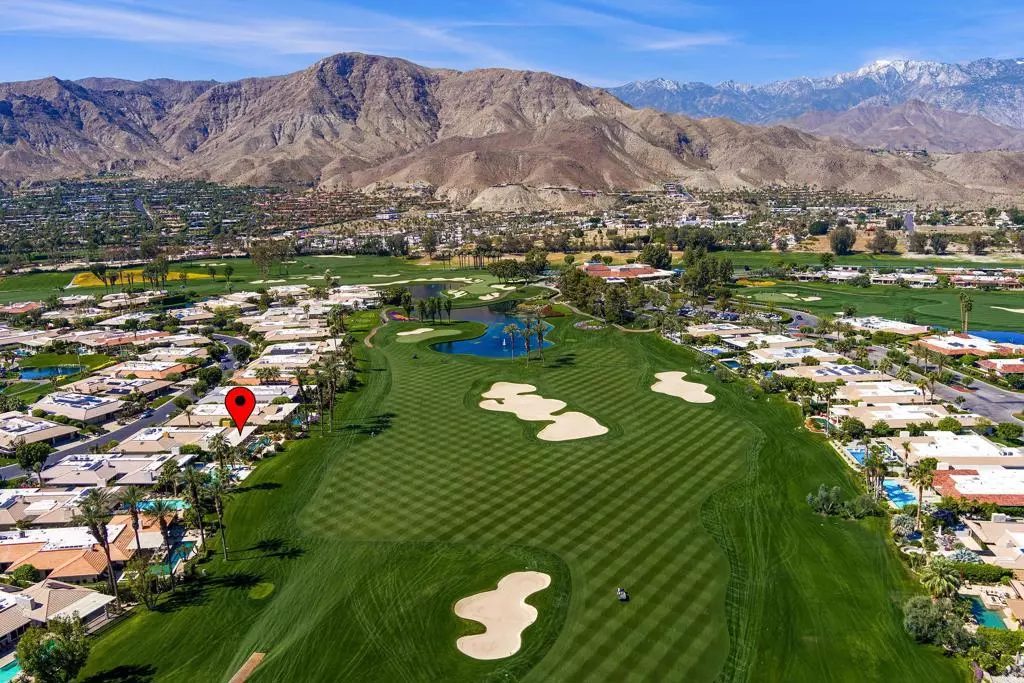$1,895,000
$1,995,000
5.0%For more information regarding the value of a property, please contact us for a free consultation.
3 Beds
5 Baths
4,355 SqFt
SOLD DATE : 05/29/2024
Key Details
Sold Price $1,895,000
Property Type Single Family Home
Sub Type Single Family Residence
Listing Status Sold
Purchase Type For Sale
Square Footage 4,355 sqft
Price per Sqft $435
Subdivision Morningside Country
MLS Listing ID 219109336DA
Sold Date 05/29/24
Bedrooms 3
Full Baths 2
Half Baths 1
Three Quarter Bath 2
Condo Fees $1,450
Construction Status Updated/Remodeled
HOA Fees $1,450/mo
HOA Y/N Yes
Year Built 1988
Lot Size 8,712 Sqft
Property Description
Breathtaking vistas, expansive spaces, self-indulgent luxury on Morningside's coveted Churchill Lane. Step inside the private, gated entry to a world of complete opulence. Every detail has been custom designed and selected to convey total extravagance. If you're looking for an absolutely one-of-a-kind residence in a spectacular setting, this one may be the one for you.Custom-built walls of floor to ceiling glass bring the outside in. Sumptuous finishes and hand-elected materials elevate the interior to an urbane, penthouse vibe. The desirable, and rare Gleneagles floorplan is infinitely livable while providing multiple spaces for lavish entertaining.And the view! Double fairways afford an endless portrait of rolling green lawns. The northwestern exposure ensures you are cool in summer and bright in winter. The sprawling pool, spa and multiple patios guarantee hours of relaxation and recreation in a resort-style setting. Three fireplaces, step down bar and an interior atrium with soothing fountain enhance the luxury ambience. Dual baths and walk-in closets enhance the master suite. An extra-large guest suite is a delight for family and friends. The third bedroom has been transformed into a den with existing structural elements in place to convert back should you wish.This is unquestionably a rare opportunity to acquire a singular property in an exceptional setting at one of the
Location
State CA
County Riverside
Area 321 - Rancho Mirage
Interior
Interior Features Breakfast Area, Separate/Formal Dining Room, Atrium, Primary Suite, Walk-In Pantry, Walk-In Closet(s)
Heating Central
Cooling Central Air
Flooring Carpet, Tile
Fireplaces Type Gas, Living Room, Primary Bedroom
Fireplace Yes
Appliance Dishwasher, Gas Cooktop, Disposal, Gas Oven, Microwave, Refrigerator, Range Hood, Vented Exhaust Fan
Exterior
Parking Features Driveway, Golf Cart Garage, Side By Side
Garage Spaces 2.0
Garage Description 2.0
Pool In Ground, Private
Community Features Golf, Gated
Amenities Available Controlled Access, Maintenance Grounds, Pet Restrictions, Security, Cable TV
View Y/N Yes
View Park/Greenbelt, Mountain(s), Pool
Attached Garage Yes
Total Parking Spaces 4
Private Pool Yes
Building
Lot Description Drip Irrigation/Bubblers, On Golf Course, Planned Unit Development
Story 1
Foundation Slab
Architectural Style Traditional
New Construction No
Construction Status Updated/Remodeled
Others
HOA Name Morningside Community Association
Senior Community No
Tax ID 689361003
Security Features Security Gate,Gated Community,24 Hour Security
Acceptable Financing Cash, Cash to New Loan
Listing Terms Cash, Cash to New Loan
Financing Cash
Special Listing Condition Standard
Read Less Info
Want to know what your home might be worth? Contact us for a FREE valuation!

Our team is ready to help you sell your home for the highest possible price ASAP

Bought with Ferretti Real Estate Group • Bennion Deville Homes
"My job is to find and attract mastery-based agents to the office, protect the culture, and make sure everyone is happy! "
1610 R Street, Sacramento, California, 95811, United States







