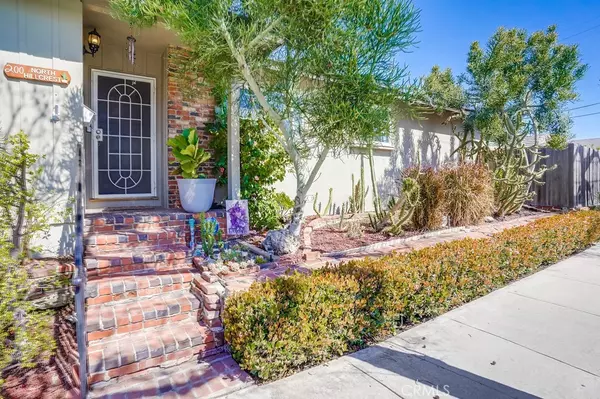$1,080,000
$1,100,000
1.8%For more information regarding the value of a property, please contact us for a free consultation.
3 Beds
2 Baths
1,982 SqFt
SOLD DATE : 04/26/2024
Key Details
Sold Price $1,080,000
Property Type Single Family Home
Sub Type Single Family Residence
Listing Status Sold
Purchase Type For Sale
Square Footage 1,982 sqft
Price per Sqft $544
MLS Listing ID PI24051130
Sold Date 04/26/24
Bedrooms 3
Full Baths 2
HOA Y/N No
Year Built 1951
Lot Size 7,004 Sqft
Property Description
Experience the best of Inglewood living in this charming 3-bedroom, 2-bathroom home, perfectly situated near the excitement of SoFi Stadium. Step inside to find a spacious living area flooded with natural light, ideal for cozy evenings or lively gatherings. The galley kitchen provides ample storage space, catering to both convenience and style.
But the magic doesn't stop indoors. Step outside into your own private oasis – a quaint backyard retreat just waiting to be enjoyed. Whether you're lounging in the sun, gardening, or hosting BBQs, this outdoor haven offers endless possibilities for relaxation and entertainment.
Beyond the comforts of home, you'll find yourself just moments away from the energy of SoFi Stadium, where world-class entertainment and sporting events await. And with convenient access to nearby amenities including shopping, dining, and transportation options, every convenience is within reach.
This is more than just a house – it's a lifestyle. Don't miss your chance to make it yours. Schedule your showing today and make this your home tomorrow!
Location
State CA
County Los Angeles
Area 102 - South Inglewood
Zoning INR1YY
Rooms
Main Level Bedrooms 3
Interior
Interior Features Bedroom on Main Level, Entrance Foyer, Galley Kitchen, Main Level Primary
Heating Central
Cooling Central Air
Fireplaces Type Den, Family Room, Great Room
Fireplace Yes
Laundry Washer Hookup, Electric Dryer Hookup, Gas Dryer Hookup
Exterior
Garage Spaces 2.0
Garage Description 2.0
Pool None
Community Features Curbs, Street Lights, Sidewalks
View Y/N No
View None
Attached Garage No
Total Parking Spaces 2
Private Pool No
Building
Lot Description 0-1 Unit/Acre, Back Yard, Corner Lot, Sprinklers In Front, Sprinkler System
Story 1
Entry Level One
Sewer Public Sewer
Water Public
Level or Stories One
New Construction No
Schools
School District Los Angeles Unified
Others
Senior Community No
Tax ID 4015025029
Acceptable Financing Conventional, FHA, VA Loan
Listing Terms Conventional, FHA, VA Loan
Financing Conventional
Special Listing Condition Standard
Read Less Info
Want to know what your home might be worth? Contact us for a FREE valuation!

Our team is ready to help you sell your home for the highest possible price ASAP

Bought with General NONMEMBER • NONMEMBER MRML
"My job is to find and attract mastery-based agents to the office, protect the culture, and make sure everyone is happy! "
1610 R Street, Sacramento, California, 95811, United States







