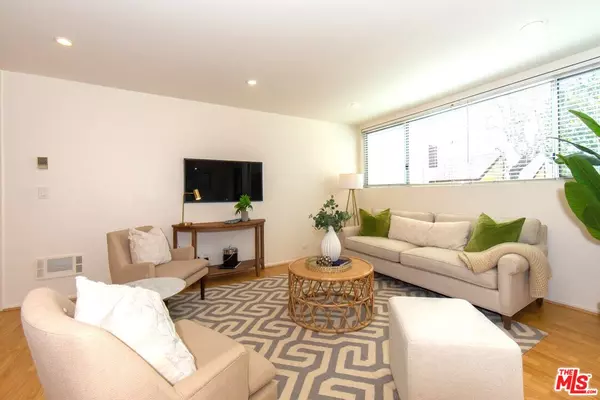$660,000
$659,000
0.2%For more information regarding the value of a property, please contact us for a free consultation.
2 Beds
2 Baths
1,029 SqFt
SOLD DATE : 04/29/2024
Key Details
Sold Price $660,000
Property Type Condo
Sub Type Condo
Listing Status Sold
Purchase Type For Sale
Square Footage 1,029 sqft
Price per Sqft $641
MLS Listing ID 24-367167
Sold Date 04/29/24
Style Traditional
Bedrooms 2
Full Baths 2
Construction Status Updated/Remodeled
HOA Fees $530/mo
HOA Y/N Yes
Year Built 1971
Lot Size 2.576 Acres
Acres 2.5759
Property Description
This renovated contemporary end unit with no shared walls offers southern exposure of the lush interior courtyard with views from every window. Enjoy an airy and inviting floorplan with wood laminate flooring, recessed lighting, and dual pane windows with custom treatments. The well-equipped kitchen features maple cabinets, granite counters, and stainless steel appliances. Both bedrooms are well-sized with the primary suite boasting a large walk-in closet and 2nd bedroom with full-length mirrored closets with custom shelving. The en-trend bathrooms are designed with modern tilework, soaking tub, and stylish "floating" vanities. Additional highlights include a separate bar area, USB ports, and gated SxS parking (spaces 42 & 43). The Pines complex positioned on a lush tree-lined street features manicured grounds with meandering pathways, outdoor pool, fitness center, and clubhouse with on-site manager. Nearby is Fox Hills Park, Westfield Mall, Trader Joe's and Sprouts markets, and more!
Location
State CA
County Los Angeles
Area Culver City
Building/Complex Name The Pines
Zoning CCR3*
Rooms
Dining Room 0
Kitchen Galley Kitchen, Granite Counters, Remodeled
Interior
Interior Features Mirrored Closet Door(s), Turnkey
Heating Wall Electric
Cooling None
Flooring Tile, Carpet, Wood Laminate
Fireplaces Type None
Equipment Cable, Dishwasher, Garbage Disposal, Microwave, Range/Oven, Recirculated Exhaust Fan, Refrigerator, Water Line to Refrigerator
Laundry Community
Exterior
Parking Features Subterr Side by Side, Controlled Entrance, Door Opener, Gated
Garage Spaces 2.0
Fence Wrought Iron
Pool Association Pool, Fenced, In Ground
Community Features Community Mailbox
Amenities Available Assoc Maintains Landscape, Billiard Room, Clubhouse, Controlled Access, Elevator, Fitness Center, Gated Community, Gated Parking, Hot Water, Meeting Room, Onsite Property Management, Pool, Rec Multipurpose Rm, Sauna, Security
View Y/N Yes
View Courtyard
Roof Type Elastomeric
Building
Story 3
Sewer In Street Paid
Water Paid, Public, Water District
Architectural Style Traditional
Level or Stories One
Structure Type Stucco, Wood Siding
Construction Status Updated/Remodeled
Schools
School District Culver City Unified School District
Others
Special Listing Condition Standard
Pets Allowed Assoc Pet Rules, Permitted Types, Yes
Read Less Info
Want to know what your home might be worth? Contact us for a FREE valuation!

Our team is ready to help you sell your home for the highest possible price ASAP

The multiple listings information is provided by The MLSTM/CLAW from a copyrighted compilation of listings. The compilation of listings and each individual listing are ©2025 The MLSTM/CLAW. All Rights Reserved.
The information provided is for consumers' personal, non-commercial use and may not be used for any purpose other than to identify prospective properties consumers may be interested in purchasing. All properties are subject to prior sale or withdrawal. All information provided is deemed reliable but is not guaranteed accurate, and should be independently verified.
Bought with Keller Williams Signature Realty
"My job is to find and attract mastery-based agents to the office, protect the culture, and make sure everyone is happy! "
1610 R Street, Sacramento, California, 95811, United States







