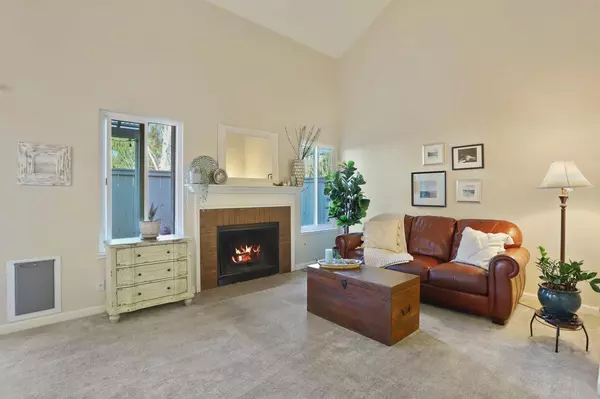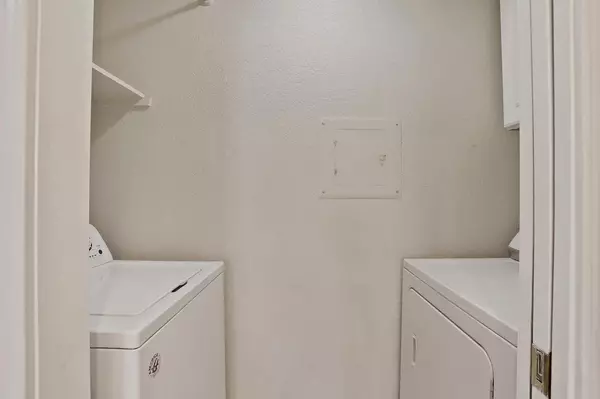$280,000
$275,000
1.8%For more information regarding the value of a property, please contact us for a free consultation.
1 Bed
1 Bath
819 SqFt
SOLD DATE : 04/23/2024
Key Details
Sold Price $280,000
Property Type Single Family Home
Sub Type Single Family Residence
Listing Status Sold
Purchase Type For Sale
Square Footage 819 sqft
Price per Sqft $341
MLS Listing ID 224029163
Sold Date 04/23/24
Bedrooms 1
Full Baths 1
HOA Fees $378/mo
HOA Y/N Yes
Originating Board MLS Metrolist
Year Built 1983
Lot Size 1,150 Sqft
Acres 0.0264
Property Description
Welcome to the epitome of comfort and convenience in Quail Lakes! Nestled within the charming Quail Ridge gated community, discover this immaculate 1-bed, 1-bath PUD awaiting your embrace. Meticulously maintained, it boasts a spacious floor plan designed for modern living, complete with an inside laundry space for added convenience. Step outside to your own private oasis - a beautifully landscaped back patio perfect for relaxation or entertaining. Indulge in the community's luxurious amenities, including a refreshing pool, soothing spa, and a charming clubhouse. Plus, revel in the prime location just moments away from schools, shopping, restaurants, and easy access to I5. Don't miss this opportunity to experience Quail Lakes living at its finest!
Location
State CA
County San Joaquin
Area 20704
Direction From I5, North on Quail Lakes Drive, Left on Cedar Ridge Drive, Right at Quail Ridge gate.
Rooms
Guest Accommodations No
Living Room Cathedral/Vaulted
Dining Room Dining/Living Combo
Kitchen Slab Counter
Interior
Heating Central
Cooling Central
Flooring Carpet, Tile
Fireplaces Number 1
Fireplaces Type Living Room, Gas Starter
Laundry Dryer Included, Washer Included, Inside Room
Exterior
Parking Features Attached
Garage Spaces 1.0
Pool Built-In
Utilities Available Public
Amenities Available Pool, Clubhouse, Spa/Hot Tub
Roof Type Composition
Private Pool Yes
Building
Lot Description Gated Community, Landscape Back, Landscape Front
Story 1
Foundation Slab
Sewer Public Sewer
Water Public
Schools
Elementary Schools Stockton Unified
Middle Schools Stockton Unified
High Schools Stockton Unified
School District San Joaquin
Others
HOA Fee Include Trash, Pool
Senior Community No
Tax ID 108-360-35
Special Listing Condition None
Read Less Info
Want to know what your home might be worth? Contact us for a FREE valuation!

Our team is ready to help you sell your home for the highest possible price ASAP

Bought with Keller Williams Realty
"My job is to find and attract mastery-based agents to the office, protect the culture, and make sure everyone is happy! "
1610 R Street, Sacramento, California, 95811, United States







