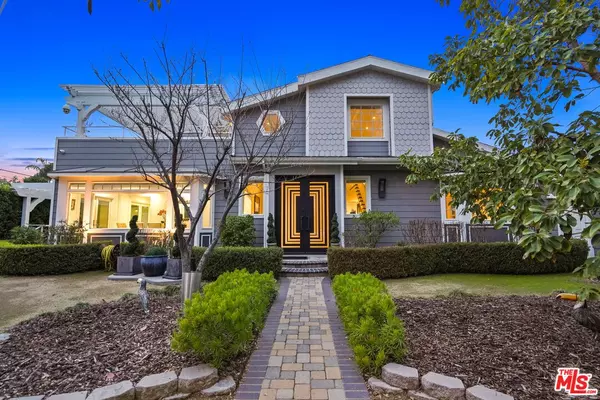$3,022,000
$3,195,000
5.4%For more information regarding the value of a property, please contact us for a free consultation.
5 Beds
5 Baths
5,664 SqFt
SOLD DATE : 04/19/2024
Key Details
Sold Price $3,022,000
Property Type Single Family Home
Sub Type Single Family Residence
Listing Status Sold
Purchase Type For Sale
Square Footage 5,664 sqft
Price per Sqft $533
MLS Listing ID 23-339727
Sold Date 04/19/24
Style Contemporary
Bedrooms 5
Full Baths 4
Three Quarter Bath 1
Construction Status Updated/Remodeled
HOA Y/N No
Year Built 1939
Lot Size 8,956 Sqft
Acres 0.2056
Property Description
A spectacular reconstruction, redesign and reimagining brings contemporary luxury to the most sought after neighborhood in Valley Village with this masterful, modern makeover. Reflecting leading-edge design with a polished sophistication the home crowns an expansive, nearly 9,000 square foot corner lot with verdant, distinctive grounds handsomely appointed with mature fruit trees and eco-friendly, drought tolerant landscaping. Inside, soaring open spaces are casually elegant and airy with captivating natural light. Baths feature fine lighting, fixtures and finishes. The kitchen is a culinary center where style, form and function converge for the adventurous at home chef curated with an array of fine stainless steel appliances, butler pantry and breakfast room. With an emphasis on lifestyle, the outdoor space defines Southern California living as folding glass walls disappear to reveal an idyllic backyard retreat fulfilling every entertainment possibility with fire pit, pool with water features, dining, outdoor kitchen and BBQ. The ideal venue for warm, relaxed poolside lounging by day, cool gatherings and lavish entertaining by night. Highlights include a solar panel system,16-camera security system, vacuum system, direct access two-car garage, porte cochere and gated driveway. Five bedrooms, five baths and an office, including a magnificent, luxe primary suite round out the comfortable accommodations. Located in the award winning Colfax Charter School District and moments major film and TV studios, beloved Valley Village Park and the famed NoHo Arts district. This exceptional residence with a stylistic identity all its own is the place where you want to live. Welcome!
Location
State CA
County Los Angeles
Area Valley Village
Zoning LAR1
Rooms
Family Room 1
Other Rooms None
Dining Room 0
Kitchen Remodeled, Island, Gourmet Kitchen
Interior
Interior Features Wet Bar, Recessed Lighting, High Ceilings (9 Feet+), Open Floor Plan, Two Story Ceilings, Crown Moldings, Bar, 2 Staircases
Heating Central
Cooling Central
Flooring Wood, Stone Tile
Fireplaces Type Living Room, Master Bedroom
Equipment Range/Oven, Refrigerator, Solar Panels, Washer, Microwave, Garbage Disposal, Dishwasher, Dryer
Laundry Inside, Room, On Upper Level
Exterior
Parking Features Garage - 2 Car, Direct Entrance, Garage Is Attached, Porte-Cochere
Garage Spaces 4.0
Pool In Ground, Private
View Y/N Yes
View Pool, Mountains
Building
Story 1
Architectural Style Contemporary
Level or Stories Two
Construction Status Updated/Remodeled
Schools
School District Los Angeles Unified
Others
Special Listing Condition Standard
Read Less Info
Want to know what your home might be worth? Contact us for a FREE valuation!

Our team is ready to help you sell your home for the highest possible price ASAP

The multiple listings information is provided by The MLSTM/CLAW from a copyrighted compilation of listings. The compilation of listings and each individual listing are ©2025 The MLSTM/CLAW. All Rights Reserved.
The information provided is for consumers' personal, non-commercial use and may not be used for any purpose other than to identify prospective properties consumers may be interested in purchasing. All properties are subject to prior sale or withdrawal. All information provided is deemed reliable but is not guaranteed accurate, and should be independently verified.
Bought with Carolwood Estates
"My job is to find and attract mastery-based agents to the office, protect the culture, and make sure everyone is happy! "
1610 R Street, Sacramento, California, 95811, United States







