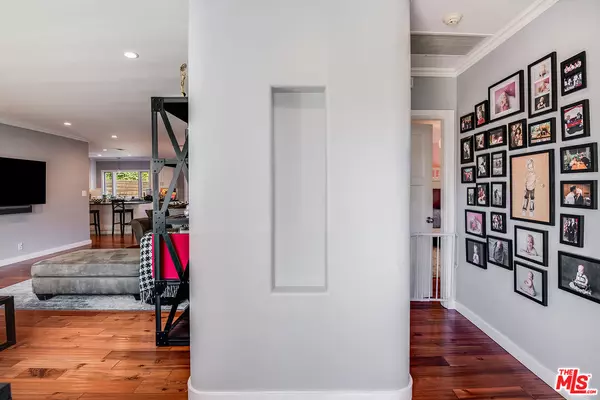$1,995,000
$1,995,000
For more information regarding the value of a property, please contact us for a free consultation.
4 Beds
4 Baths
2,251 SqFt
SOLD DATE : 04/18/2024
Key Details
Sold Price $1,995,000
Property Type Single Family Home
Sub Type Single Family Residence
Listing Status Sold
Purchase Type For Sale
Square Footage 2,251 sqft
Price per Sqft $886
MLS Listing ID 24-366813
Sold Date 04/18/24
Style Traditional
Bedrooms 4
Full Baths 3
Three Quarter Bath 1
Construction Status Updated/Remodeled
HOA Y/N No
Year Built 1936
Lot Size 7,412 Sqft
Acres 0.1702
Property Description
An incredible remodeled home! Excellent cul-de-sac location! Entertainer's 2251 sq ft 4 bedroom 4 bathroom in Toluca Lake. No expense was spared in upgrading inside & out. Stacked stone exterior, solid distressed hardwood floors, double pain windows and much more. The spacious living room with fireplace flows to open dining room and stunning island kitchen that caters to gourmets with Wolf wall ovens, Miele dishwasher, Jenn-Air suite incl. Pro fridge, cooktop, microwave drawer and wine fridge, Caesarstone countertops, walk-in pantry plus laundry room. Main suite offers French doors to pool, patio and gardens, large walk-in closet, en suite 'wet room' with tub & spa shower, double vanity, handmade tiles and designer fixtures. Spectacular private outdoor recreation with saltwater pool, Baja shelf, spa, sun deck, patio and built-in BBQ center. Solar panels, automatic gate, new fence, 2-car garage, 7412 sq. ft. lot. This home has it all!
Location
State CA
County Los Angeles
Area Toluca Lake
Zoning LARE9
Rooms
Other Rooms None
Dining Room 0
Kitchen Counter Top, Island, Pantry
Interior
Interior Features Built-Ins, Crown Moldings, Open Floor Plan, Pre-wired for high speed Data, Recessed Lighting, Storage Space, Turnkey
Heating Central
Cooling Central
Flooring Hardwood, Tile
Fireplaces Number 1
Fireplaces Type Gas, Living Room
Equipment Alarm System, Barbeque, Built-Ins, Dishwasher, Dryer, Garbage Disposal, Microwave, Hood Fan, Range/Oven, Refrigerator, Solar Panels, Washer
Laundry Laundry Area, In Kitchen
Exterior
Parking Features Built-In Storage, Direct Entrance, Door Opener, Driveway, Driveway Gate, Garage - 2 Car, Garage Is Attached, Private
Garage Spaces 2.0
Fence Wood
Pool Filtered, In Ground, Heated, Salt/Saline, Private
Waterfront Description None
View Y/N Yes
View Pool, Trees/Woods
Roof Type Shingle
Building
Lot Description Automatic Gate, Back Yard, Exterior Security Lights, Fenced, Front Yard, Landscaped, Lot Shape-Rectangular, Secluded, Yard
Story 1
Sewer In Street
Water Public
Architectural Style Traditional
Level or Stories One
Construction Status Updated/Remodeled
Others
Special Listing Condition Standard
Read Less Info
Want to know what your home might be worth? Contact us for a FREE valuation!

Our team is ready to help you sell your home for the highest possible price ASAP

The multiple listings information is provided by The MLSTM/CLAW from a copyrighted compilation of listings. The compilation of listings and each individual listing are ©2025 The MLSTM/CLAW. All Rights Reserved.
The information provided is for consumers' personal, non-commercial use and may not be used for any purpose other than to identify prospective properties consumers may be interested in purchasing. All properties are subject to prior sale or withdrawal. All information provided is deemed reliable but is not guaranteed accurate, and should be independently verified.
Bought with Landon Realty Group
"My job is to find and attract mastery-based agents to the office, protect the culture, and make sure everyone is happy! "
1610 R Street, Sacramento, California, 95811, United States







