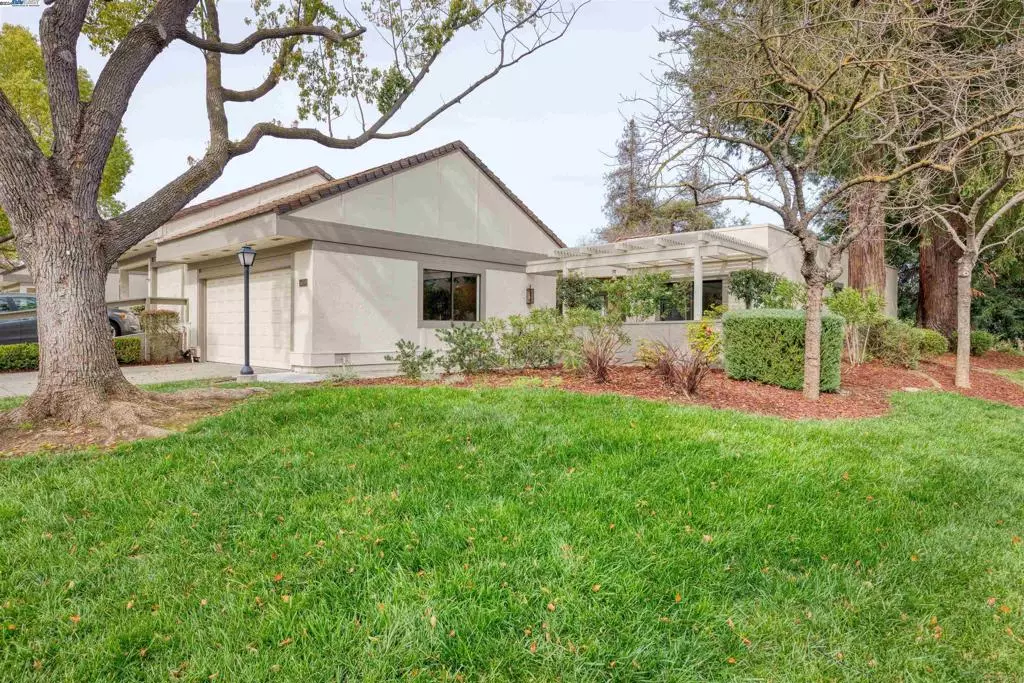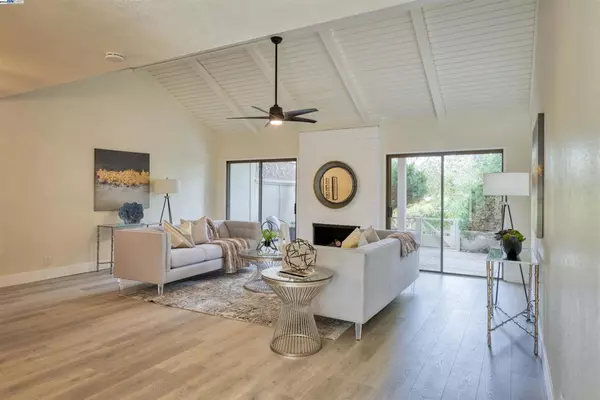$775,000
$765,000
1.3%For more information regarding the value of a property, please contact us for a free consultation.
2 Beds
2 Baths
1,520 SqFt
SOLD DATE : 04/18/2024
Key Details
Sold Price $775,000
Property Type Condo
Sub Type Condominium
Listing Status Sold
Purchase Type For Sale
Square Footage 1,520 sqft
Price per Sqft $509
MLS Listing ID 41052466
Sold Date 04/18/24
Bedrooms 2
Full Baths 2
Condo Fees $1,319
HOA Fees $1,319/mo
HOA Y/N Yes
Year Built 1973
Lot Size 3,519 Sqft
Property Description
Must see this beautiful condo with upgrades, a corner/end unit situated in desired location of The Villages Golf and Country Club. Gorgeous setting of this home includes courtyard area off of kitchen and secondary bedroom entries, a back patio over looking park and close proximity to the community pool, rec area and golf club. Enjoy the home's flowing floor plan, stunning flooring throughout home, soothing color schemes and contemporary finishes. Upon entry enjoy impressive living area that includes vaulted ceilings, dual sliding doors towards graceful views and a fireplace setting. Moving towards kitchen thru semi formal dining room sits a stunning partially remodeled kitchen with beautiful counter tops, new appliances and finishes. Kitchen is perfect for entertainment with kitchen island, nook area that is sky lit and courtyard view along with a large amount of cabinet/pantry space. The Primary bedroom includes its own primary bathroom/vanity, two large closet spaces as well as built in cabinetry. Other highlights include two car garage with access from courtyard and kitchen and includes laundry area.
Location
State CA
County Santa Clara
Interior
Interior Features Breakfast Bar
Heating Forced Air, See Remarks
Cooling Central Air, See Remarks
Flooring Concrete, Laminate, See Remarks, Wood
Fireplaces Type Gas Starter, Living Room
Fireplace Yes
Appliance Gas Water Heater
Exterior
Parking Features Garage, Garage Door Opener, Other
Garage Spaces 2.0
Garage Description 2.0
Amenities Available Clubhouse, Golf Course, Maintenance Grounds, Other, Playground, Security
Roof Type Shingle
Porch Patio, Porch
Attached Garage Yes
Total Parking Spaces 2
Private Pool No
Building
Lot Description Corner Lot, Front Yard, Street Level
Story One
Entry Level One
Sewer Public Sewer, Other
Water Other
Architectural Style Contemporary
Level or Stories One
New Construction No
Others
HOA Name CALL LISTING AGENT
Tax ID 66504001
Acceptable Financing Cash, Conventional, FHA
Listing Terms Cash, Conventional, FHA
Financing Conventional
Read Less Info
Want to know what your home might be worth? Contact us for a FREE valuation!

Our team is ready to help you sell your home for the highest possible price ASAP

Bought with OUT OF AREA OUT • OUT OF AREA - NON MEMBER
"My job is to find and attract mastery-based agents to the office, protect the culture, and make sure everyone is happy! "
1610 R Street, Sacramento, California, 95811, United States







