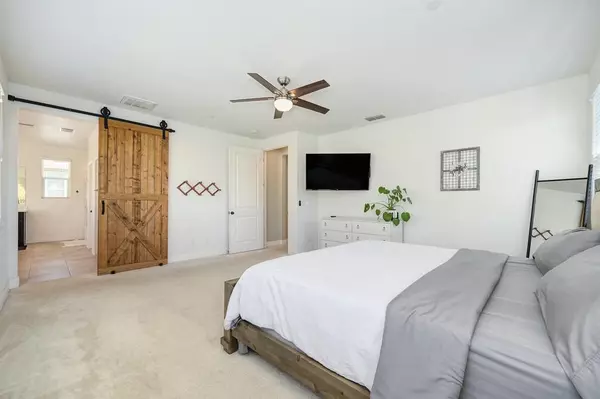$715,000
$695,000
2.9%For more information regarding the value of a property, please contact us for a free consultation.
4 Beds
3 Baths
2,494 SqFt
SOLD DATE : 04/17/2024
Key Details
Sold Price $715,000
Property Type Single Family Home
Sub Type Single Family Residence
Listing Status Sold
Purchase Type For Sale
Square Footage 2,494 sqft
Price per Sqft $286
MLS Listing ID 224006631
Sold Date 04/17/24
Bedrooms 4
Full Baths 3
HOA Y/N No
Originating Board MLS Metrolist
Year Built 2018
Lot Size 4,809 Sqft
Acres 0.1104
Property Description
Discover the perfect blend of style and convenience in this inviting home! Highlighted by an open floor plan that seamlessly integrates modern kitchen with it's large island and sleek granite countertops to the rest of the living space. This home is a haven for both families on-the-go and those who love to entertain! The expanded backyard becomes your private retreat for relaxation or hosting memorable gatherings. Situated just around the corner from the top-rated Whitney High School and the proximity to Hwy 65 offers easy access to the surrounding area, while nearby shopping and scenic walking trails enhance your daily living experience. Not to mention, the OWNED solar panels elevate this property, providing energy efficiency and reducing utility costs, all without the restrictions of an HOA. Upstairs, the conveniently located laundry room adds to the thoughtful layout, making everyday chores a breeze. This home is a testament to living beautifully without sacrificing practicality. Experience a lifestyle that combines the excitement of modern living with the comfort and ease you deserve.
Location
State CA
County Placer
Area 12765
Direction hwy 65 north, exit whitney ranch, right on University Blvd, left on Orchid
Rooms
Living Room Great Room
Dining Room Space in Kitchen
Kitchen Granite Counter, Island, Island w/Sink
Interior
Heating Central
Cooling Ceiling Fan(s), Central
Flooring Carpet, Tile
Appliance Built-In Gas Oven, Built-In Gas Range, Dishwasher, Disposal, Microwave
Laundry Cabinets, Upper Floor
Exterior
Parking Features Garage Door Opener, Garage Facing Front
Garage Spaces 2.0
Utilities Available Electric, Natural Gas Connected
Roof Type Tile
Private Pool No
Building
Lot Description Auto Sprinkler F&R, Corner
Story 2
Foundation Slab
Builder Name Woodside
Sewer Public Sewer
Water Public
Schools
Elementary Schools Rocklin Unified
Middle Schools Rocklin Unified
High Schools Rocklin Unified
School District Placer
Others
Senior Community No
Tax ID 378-144-001-000
Special Listing Condition Offer As Is
Read Less Info
Want to know what your home might be worth? Contact us for a FREE valuation!

Our team is ready to help you sell your home for the highest possible price ASAP

Bought with GUIDE Real Estate
"My job is to find and attract mastery-based agents to the office, protect the culture, and make sure everyone is happy! "
1610 R Street, Sacramento, California, 95811, United States







