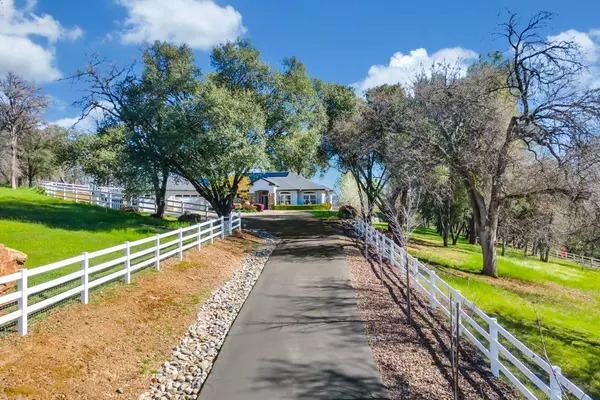For more information regarding the value of a property, please contact us for a free consultation.
Key Details
Sold Price $1,270,000
Property Type Single Family Home
Sub Type Single Family Residence
Listing Status Sold
Purchase Type For Sale
Square Footage 2,759 sqft
Price per Sqft $460
MLS Listing ID 224026957
Sold Date 04/15/24
Bedrooms 4
Full Baths 2
HOA Y/N No
Originating Board MLS Metrolist
Year Built 2004
Lot Size 5.000 Acres
Acres 5.0
Property Description
Welcome home to this beautiful Farmhouse inspired Estate- sitting on 5 lush usable acres. With the utmost stunning views, your backyard oasis awaits you and your guests for pure entertainment and relaxation. This stunning 4 bedroom 2.5 bath home boasts comfort and luxury living combined with ultimate convenience. Formal entry leads to natural filled light living and dining rooms where you will also enjoy views of the Sierra Nevada Mountain tops. With open concept living, the newly remodeled kitchen features quartz counter tops, white cabinetry, beautiful island, and an induction cook top. The breakfast nook is the perfect place to enjoy your morning coffee while taking in the spectacular views. This stunning property features: fully landscaped usable acreage, with an entertainers backyard, pool/spa combo with gazebo, OWNED SOLAR, beautiful 3 car garage with custom cabinets and epoxy floors, RV access and a Tuff Shed. This property is fully fenced which allows for horses and other livestock. With its great location- you are 15 minutes from Folsom and just over an hour to South Lake Tahoe. This fabulous home has been impeccably maintained and is a true gem. Come see it for yourself.
Location
State CA
County El Dorado
Area 12706
Direction From Highway 50, exit El Dorado Rd. turn left onto El Dorado Rd. Proceed to Sundance Trail and turn left. Property will be located on the right hand side.
Rooms
Master Bathroom Shower Stall(s), Double Sinks, Jetted Tub, Tile, Tub, Walk-In Closet 2+, Window
Master Bedroom Surround Sound, Ground Floor, Outside Access
Living Room Cathedral/Vaulted, View
Dining Room Formal Area
Kitchen Breakfast Area, Pantry Closet, Quartz Counter, Island
Interior
Interior Features Cathedral Ceiling, Formal Entry
Heating Central, Fireplace(s), Gas
Cooling Ceiling Fan(s), Central, Whole House Fan
Flooring Carpet, Tile, Vinyl
Fireplaces Number 1
Fireplaces Type Stone, Family Room, Gas Piped
Equipment Home Theater Equipment, Audio/Video Prewired, Central Vacuum
Appliance Built-In Electric Oven, Built-In Electric Range, Hood Over Range, Microwave, See Remarks, Other
Laundry Cabinets, Sink, Electric, Inside Area
Exterior
Exterior Feature Fire Pit
Garage Attached, RV Access, Garage Facing Front, Guest Parking Available
Garage Spaces 3.0
Fence Full, See Remarks, Other
Pool Built-In, Pool Sweep, Pool/Spa Combo, Gas Heat
Utilities Available Cable Available, Propane Tank Leased, Solar, Electric, Internet Available
View Pasture, Hills, Mountains
Roof Type Composition
Street Surface Asphalt
Porch Back Porch, Covered Patio
Private Pool Yes
Building
Lot Description Auto Sprinkler F&R, Private, Dead End, Garden, Shape Irregular, Landscape Back, Landscape Front
Story 1
Foundation Slab
Sewer Septic System
Water Public
Architectural Style Traditional, Farmhouse
Level or Stories One
Schools
Elementary Schools Mother Lode
Middle Schools Mother Lode
High Schools El Dorado Union High
School District El Dorado
Others
Senior Community No
Tax ID 327-040-009-000
Special Listing Condition None
Read Less Info
Want to know what your home might be worth? Contact us for a FREE valuation!

Guide NorCal
norcal@guiderealestate.comOur team is ready to help you sell your home for the highest possible price ASAP

Bought with Regency Realty
GET MORE INFORMATION

Guide NorCal



