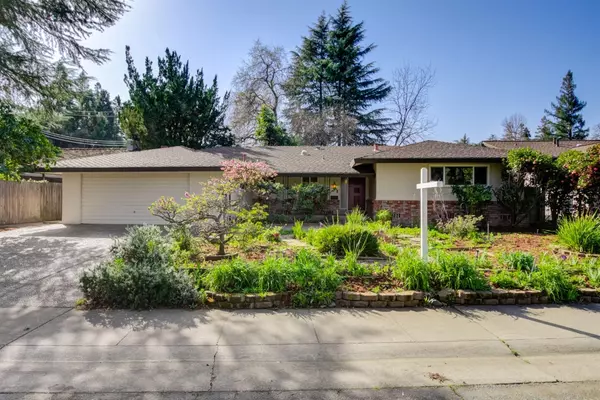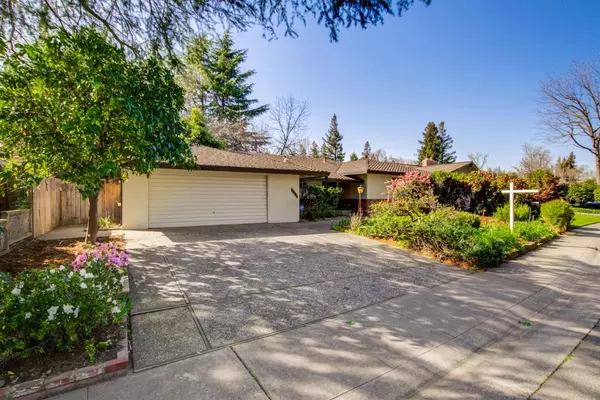$700,000
$699,000
0.1%For more information regarding the value of a property, please contact us for a free consultation.
3 Beds
3 Baths
1,957 SqFt
SOLD DATE : 04/07/2024
Key Details
Sold Price $700,000
Property Type Single Family Home
Sub Type Single Family Residence
Listing Status Sold
Purchase Type For Sale
Square Footage 1,957 sqft
Price per Sqft $357
Subdivision Walnut View Estates
MLS Listing ID 224012116
Sold Date 04/07/24
Bedrooms 3
Full Baths 3
HOA Y/N No
Year Built 1963
Lot Size 9,583 Sqft
Acres 0.22
Property Sub-Type Single Family Residence
Source MLS Metrolist
Property Description
Mid-Century Treasure! Embrace the joys of a luxurious lifestyle in this meticulously renovated single-story residence, situated in the charming and sought-after Walnut View Estates neighborhood. Discover a stunning kitchen adorned with exquisite custom Granite countertops, Jenn Air range, cabinets with glass doors, tile backsplash.every corner exudes timeless charm. Three bedrooms and three bathrooms provide two master suites. Private backyard filled with producing Fruit & Nut trees such as tangerine, avacado, pecan, and orange trees and in front is a pink grapefuit, peach and a blueberry bush! This remarkable home is conveniently located near shopping centers and an array of excellent restaurants. Don't miss out on the opportunity to call this exquisite property your new home!
Location
State CA
County Sacramento
Area 10825
Direction Take Howe to Sierra Blvd. left to Blackmer Cir.
Rooms
Family Room Skylight(s)
Guest Accommodations No
Master Bathroom Shower Stall(s), Tile
Master Bedroom Closet, Ground Floor, Outside Access
Living Room Other
Dining Room Breakfast Nook
Kitchen Breakfast Area, Granite Counter
Interior
Interior Features Skylight(s), Skylight Tube
Heating Central
Cooling Central
Flooring Simulated Wood, Tile, Wood
Fireplaces Number 1
Fireplaces Type Wood Burning
Window Features Caulked/Sealed,Dual Pane Full,Low E Glass Full,Window Screens
Appliance Built-In Gas Range, Dishwasher, Disposal, Microwave, Plumbed For Ice Maker
Laundry Cabinets, Dryer Included, Sink, Electric, In Garage
Exterior
Parking Features Garage Facing Front, Uncovered Parking Spaces 2+
Garage Spaces 2.0
Fence Back Yard, Fenced, Wood
Utilities Available Cable Available, Public, Internet Available, Natural Gas Available
Roof Type Composition
Topography Level
Street Surface Paved
Porch Covered Patio
Private Pool No
Building
Lot Description Auto Sprinkler F&R
Story 1
Foundation Concrete, Raised
Sewer Public Sewer
Water Public
Architectural Style Mid-Century
Level or Stories One
Schools
Elementary Schools San Juan Unified
Middle Schools San Juan Unified
High Schools San Juan Unified
School District Sacramento
Others
Senior Community No
Tax ID 294-0161-003-0000
Special Listing Condition None
Pets Allowed Yes
Read Less Info
Want to know what your home might be worth? Contact us for a FREE valuation!

Our team is ready to help you sell your home for the highest possible price ASAP

Bought with GUIDE Real Estate
"My job is to find and attract mastery-based agents to the office, protect the culture, and make sure everyone is happy! "
1610 R Street, Sacramento, California, 95811, United States







