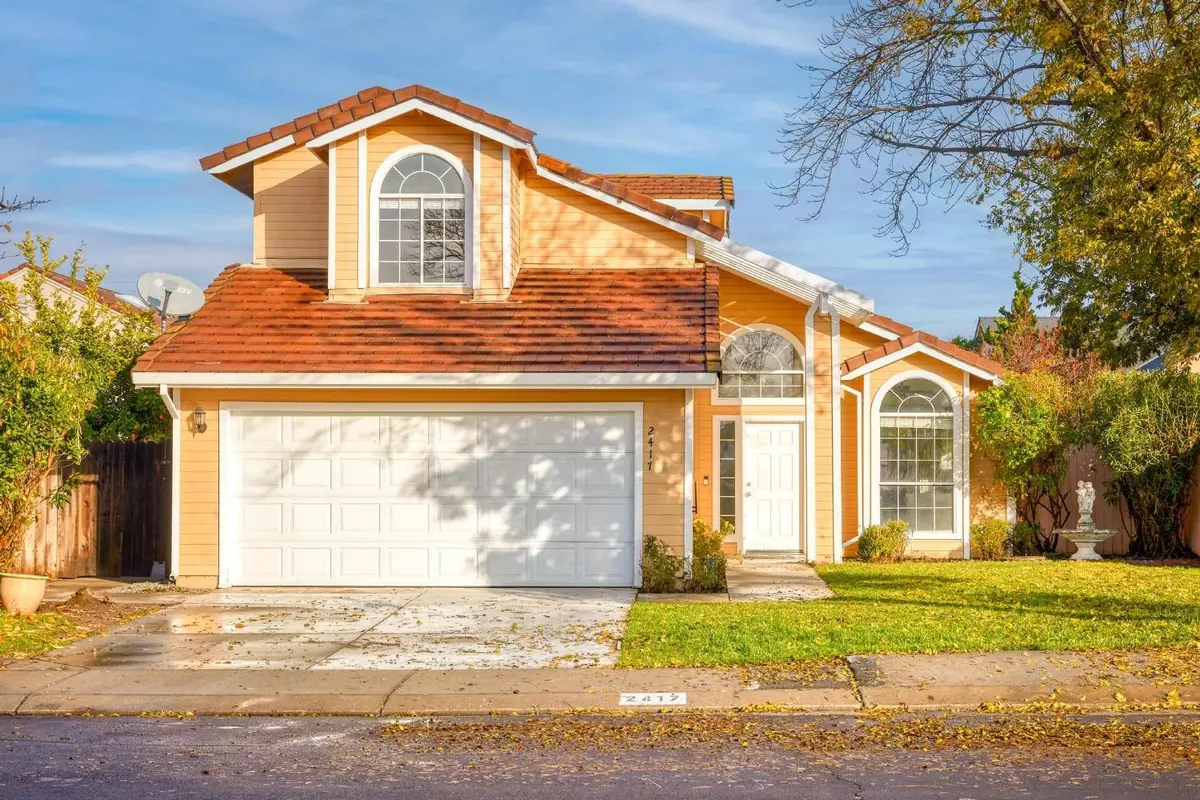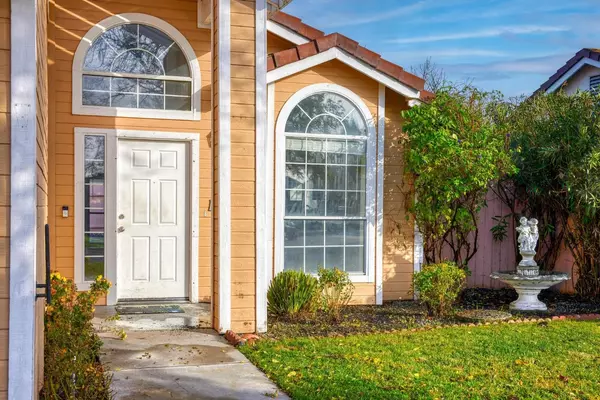$480,000
$479,000
0.2%For more information regarding the value of a property, please contact us for a free consultation.
3 Beds
3 Baths
1,728 SqFt
SOLD DATE : 03/18/2024
Key Details
Sold Price $480,000
Property Type Single Family Home
Sub Type Single Family Residence
Listing Status Sold
Purchase Type For Sale
Square Footage 1,728 sqft
Price per Sqft $277
MLS Listing ID 223117392
Sold Date 03/18/24
Bedrooms 3
Full Baths 2
HOA Y/N No
Year Built 1991
Lot Size 5,502 Sqft
Acres 0.1263
Property Sub-Type Single Family Residence
Source MLS Metrolist
Property Description
Price just reduced on this charming 3-bedroom, 2.5-bath home! It's a great floor plan, that offers the perfect setting for a variety of lifestyles. As you step through the front door, you'll be greeted by fresh interior paint and the comfort of new carpeting upstairs. The downstairs master bedroom provides an inviting retreat, ensuring convenience and privacy. Upstairs, you'll find a junior master suite that offers flexibility for guests or family members. The kitchen is equipped with modern appliances and newly refinished countertops. The adjacent living room with fireplace is an ideal space for entertaining or enjoying quality family time. Natural light floods the rooms, enhancing the inviting atmosphere throughout. The backyard retreat includes a pool and a spa. The covered patio area invites you to unwind in the shade, while the spacious side yard provides versatility for outdoor activities or storage. Located in a desirable neighborhood and conveniently situated near local shopping, parks, and schools.
Location
State CA
County Stanislaus
Area 20102
Direction From CA-99, Take exit 229 for Carpenter Rd toward Briggsmore Ave. Turn left onto N Carpenter Rd. Continue onto W Briggsmore Ave. Turn left onto Oakdale Rd. Turn right onto Merle Ave. Turn right onto Woodcrest Way. Turn right onto Alexia Way.
Rooms
Guest Accommodations No
Master Bathroom Closet, Shower Stall(s), Double Sinks, Window
Master Bedroom Closet, Ground Floor, Outside Access
Living Room Cathedral/Vaulted
Dining Room Formal Area
Kitchen Breakfast Area, Tile Counter
Interior
Heating Central, Fireplace(s), Gas, Natural Gas
Cooling Ceiling Fan(s), Central
Flooring Carpet, Laminate, Tile
Fireplaces Number 1
Fireplaces Type Living Room, Gas Starter
Window Features Dual Pane Full
Appliance Gas Water Heater, Dishwasher, Microwave, Free Standing Electric Range
Laundry In Garage
Exterior
Parking Features Attached, Garage Door Opener, Garage Facing Front
Garage Spaces 2.0
Fence Fenced, Wood
Pool Built-In, Pool/Spa Combo
Utilities Available Public, Electric, Underground Utilities, Natural Gas Connected
Roof Type Shingle
Topography Level,Trees Few
Street Surface Paved
Porch Covered Patio
Private Pool Yes
Building
Lot Description Landscape Back, Landscape Front
Story 2
Foundation Slab
Sewer In & Connected, Public Sewer
Water Meter on Site, Public
Level or Stories Two
Schools
Elementary Schools Sylvan Union
Middle Schools Sylvan Union
High Schools Modesto City
School District Stanislaus
Others
Senior Community No
Tax ID 077-037-005-000
Special Listing Condition Offer As Is, Probate Listing
Read Less Info
Want to know what your home might be worth? Contact us for a FREE valuation!

Our team is ready to help you sell your home for the highest possible price ASAP

Bought with The Agency
"My job is to find and attract mastery-based agents to the office, protect the culture, and make sure everyone is happy! "
1610 R Street, Sacramento, California, 95811, United States







