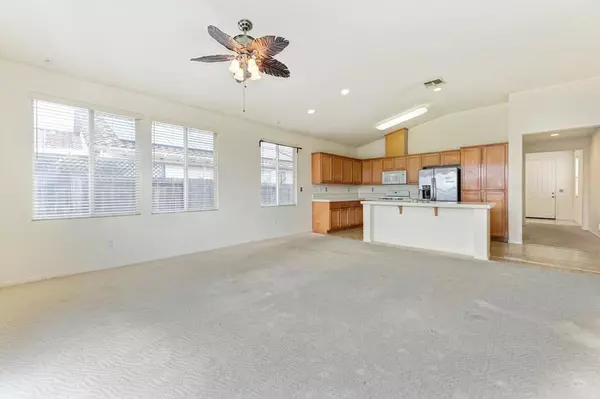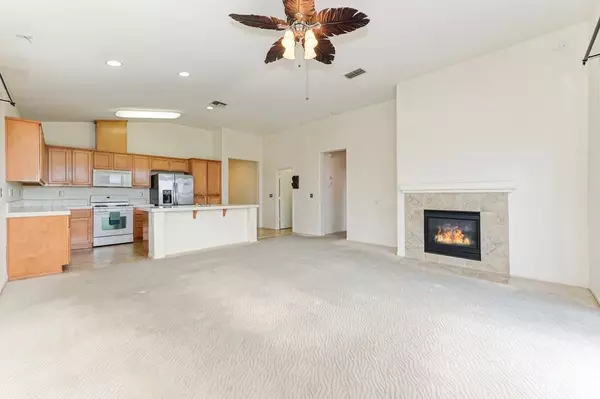$395,000
$395,000
For more information regarding the value of a property, please contact us for a free consultation.
3 Beds
2 Baths
1,513 SqFt
SOLD DATE : 09/05/2024
Key Details
Sold Price $395,000
Property Type Single Family Home
Sub Type Single Family Residence
Listing Status Sold
Purchase Type For Sale
Square Footage 1,513 sqft
Price per Sqft $261
Subdivision Edgewater
MLS Listing ID 224002400
Sold Date 09/05/24
Bedrooms 3
Full Baths 2
HOA Y/N No
Originating Board MLS Metrolist
Year Built 2005
Lot Size 7,157 Sqft
Acres 0.1643
Property Description
This home is ideally situated within the esteemed Edgewater Community, offering a friendly neighborhood atmosphere and access to a range of amenities. This delightful 3-bedroom, 2-bathroom residence embodies the perfect blend of comfort, functionality, and suburban charm. Enter into an inviting space that exudes warmth and seamless connection between the living spaces, with ease of movement throughout the home. The heart of the home awaits with an open kitchen concept boasting a stylish kitchen island complete with a sink and a generous pantry closet. It's perfect for casual dining and culinary adventures while the adjacent indoor laundry adds convenience to daily chores. Gather around the gas log fireplace in the living room, perfect for creating lasting memories on chilly evenings or for simply unwinding in comfort. Discover the joys of outdoor living in the expansive backyard featuring a generous patio space, ideal for hosting gatherings or enjoying leisurely afternoons. With RV access, there's room for all your outdoor adventure toys. The residence comes complete with a 2-car garage and a charming front porch. Don't miss out on the opportunity to call this home your own!
Location
State CA
County Yuba
Area 12501
Direction East on Earl Rd, Left on 2nd Edgewater Circle, Left on River Bank Drive, Left on Ravine Ct. to house mid-block on left hand side
Rooms
Master Bathroom Double Sinks, Soaking Tub, Tub w/Shower Over, Window
Master Bedroom Walk-In Closet
Living Room Cathedral/Vaulted
Dining Room Dining Bar, Dining/Living Combo
Kitchen Pantry Cabinet, Island w/Sink, Tile Counter
Interior
Interior Features Formal Entry
Heating Central, Fireplace(s)
Cooling Ceiling Fan(s), Central
Flooring Carpet, Linoleum, Tile
Fireplaces Number 1
Fireplaces Type Living Room, Gas Log
Window Features Dual Pane Full,Window Coverings,Window Screens
Appliance Free Standing Gas Oven, Free Standing Gas Range, Dishwasher, Disposal, Microwave, Plumbed For Ice Maker
Laundry Electric, Ground Floor, Inside Room
Exterior
Parking Features Attached, RV Access, Garage Door Opener, Garage Facing Front, Interior Access
Garage Spaces 2.0
Fence Back Yard, Fenced, Wood, Masonry
Utilities Available Cable Connected, Public, Solar, Underground Utilities, Internet Available, Natural Gas Connected
Roof Type Tile
Topography Level,Trees Few
Street Surface Asphalt,Paved
Porch Uncovered Patio
Private Pool No
Building
Lot Description Auto Sprinkler F&R, Court, Curb(s)/Gutter(s), Shape Regular, Street Lights, Landscape Back, Landscape Front
Story 1
Foundation Concrete, Slab
Sewer In & Connected, Public Sewer
Water Public
Architectural Style Contemporary
Level or Stories One
Schools
Elementary Schools Marysville Joint
Middle Schools Marysville Joint
High Schools Marysville Joint
School District Yuba
Others
Senior Community No
Tax ID 019-501-012-000
Special Listing Condition None
Pets Allowed Yes
Read Less Info
Want to know what your home might be worth? Contact us for a FREE valuation!

Our team is ready to help you sell your home for the highest possible price ASAP

Bought with Realty Direct Group
"My job is to find and attract mastery-based agents to the office, protect the culture, and make sure everyone is happy! "
1610 R Street, Sacramento, California, 95811, United States







