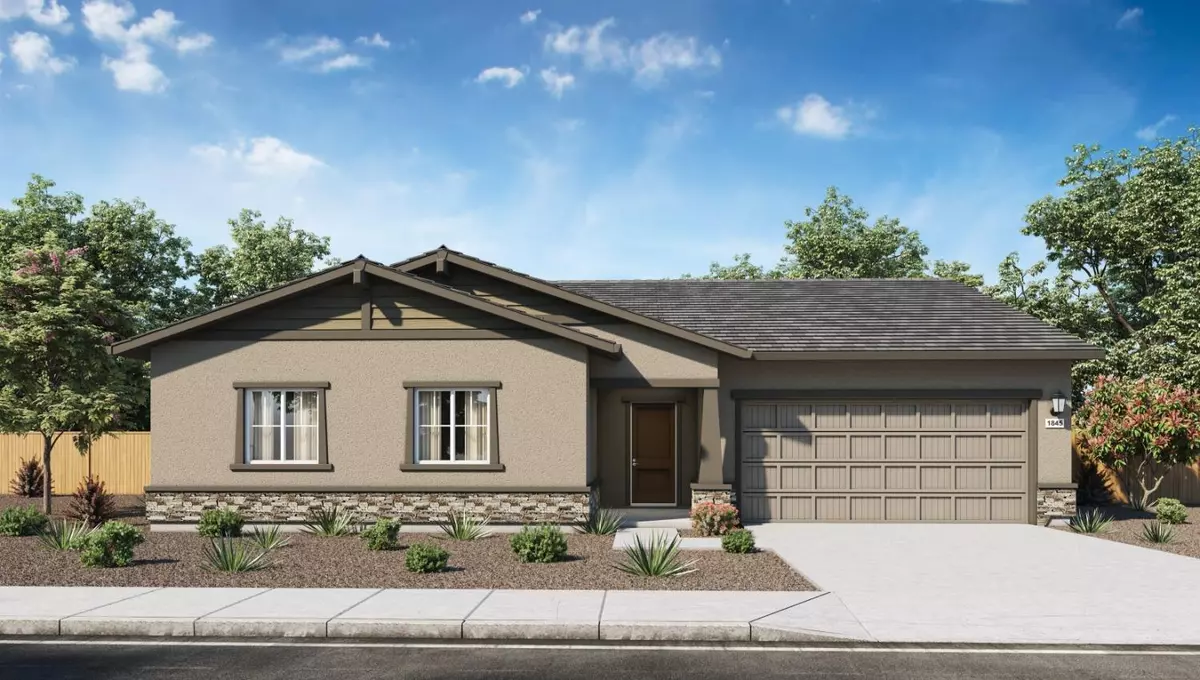$557,000
$559,000
0.4%For more information regarding the value of a property, please contact us for a free consultation.
3 Beds
2 Baths
1,845 SqFt
SOLD DATE : 02/02/2024
Key Details
Sold Price $557,000
Property Type Single Family Home
Sub Type Single Family Residence
Listing Status Sold
Purchase Type For Sale
Square Footage 1,845 sqft
Price per Sqft $301
Subdivision Melrose At Mason Trails
MLS Listing ID 223093227
Sold Date 02/02/24
Bedrooms 3
Full Baths 2
HOA Fees $122/mo
HOA Y/N Yes
Originating Board MLS Metrolist
Lot Size 8,350 Sqft
Acres 0.1917
Property Description
BEAUTIFUL brand new single-story floor plan with 3 bedrooms, 2 bathrooms, and a 2-car garage. Features include a large kitchen island and designated pantry, spacious open-concept great room, and a walk-in closet in bedroom 1. Home is equipped with laminate flooring and carpet, quartz countertops, and shaker-style cabinets. Also included is the Home is Connected® Smart Home System that includes some or all of the following internet-connected devices: a video doorbell, programmable thermostat; a door lock; a smart light switch; and a touchscreen smart home control device. All renderings and floorplans are artists' conceptions and not to scale. Melrose is a solar-mandatory community. Melrose is close to shopping, entertainment and parks. POOL SIZE LOT!
Location
State CA
County Placer
Area 12747
Direction From Baseline, left on Walerga, right on PFE, right on Mason Trails, right on Castleton Way, left on Preservation St.
Rooms
Living Room Great Room
Dining Room Dining/Living Combo
Kitchen Island w/Sink
Interior
Heating Central, Electric
Cooling Central
Flooring Carpet, Laminate
Laundry Electric, Inside Room
Exterior
Parking Features Attached
Garage Spaces 2.0
Utilities Available Cable Available, Solar, Electric, Internet Available
Amenities Available Other
Roof Type Tile
Topography Level
Private Pool No
Building
Lot Description Auto Sprinkler Front, Shape Regular, Landscape Front
Story 1
Foundation Slab
Sewer In & Connected
Water Meter Available, Public
Architectural Style Craftsman
Schools
Elementary Schools Center Unified
Middle Schools Center Unified
High Schools Center Unified
School District Placer
Others
Senior Community No
Tax ID 023-560-028
Special Listing Condition None
Read Less Info
Want to know what your home might be worth? Contact us for a FREE valuation!

Our team is ready to help you sell your home for the highest possible price ASAP

Bought with HomeSmart ICARE Realty
"My job is to find and attract mastery-based agents to the office, protect the culture, and make sure everyone is happy! "
1610 R Street, Sacramento, California, 95811, United States


