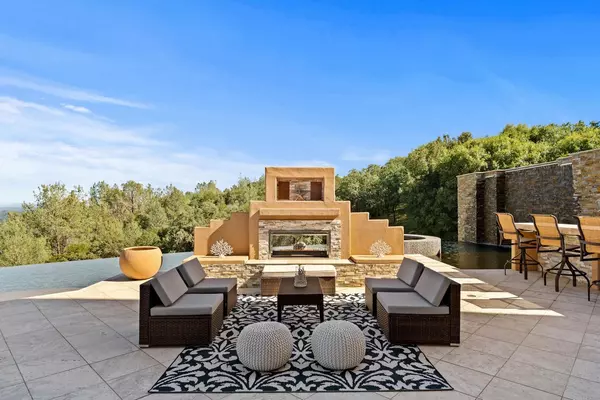$2,025,000
$2,795,000
27.5%For more information regarding the value of a property, please contact us for a free consultation.
5 Beds
8 Baths
10,284 SqFt
SOLD DATE : 01/17/2024
Key Details
Sold Price $2,025,000
Property Type Multi-Family
Sub Type 2 Houses on Lot
Listing Status Sold
Purchase Type For Sale
Square Footage 10,284 sqft
Price per Sqft $196
MLS Listing ID 223059813
Sold Date 01/17/24
Bedrooms 5
Full Baths 7
HOA Y/N No
Originating Board MLS Metrolist
Year Built 2012
Lot Size 40.360 Acres
Acres 40.36
Property Description
Casa Bella Verde is an extraordinary estate located in No. California. It's renowned for its meticulous design and impeccable craftsmanship, making it one of the most remarkable homes in the region. Situated on over 40 acres, the property offers breathtaking 360* panoramic views of the Sierras, American River & Folsom Lake. Whether you desire a space for extravagant entertaining or a haven of serene tranquility, this dream home caters to both. The main house spans an impressive 8,597sf. The construction of the home is of the highest caliber, boasting a grand foyer with a beautiful sculptural staircase, a stunning pivot front door, gorgeous custom cabinetry, luxury appliances, and an indoor pizza oven. The roof-top terrace provides a stunning vantage point to take in the surrounding beauty. The estate is equipped with luxurious amenities, including an elevator, a 45KW generator, geothermal heating/cooling system for energy efficiency and heliport for convenience. The property also features a 1365sf guest home with the same luxurious features as the main home. The soil, acreage and zoning is ideal for a vineyard. Casa Bella Verde is a testament to architectural and engineering excellence. It is a true masterpiece that offers unparalleled living in an awe-inspiring natural setting.
Location
State CA
County El Dorado
Area 12902
Direction Salmon Falls to Boulder Bump to Hound Hollow Road. On Hound Hollow you will pass a vineyard on the left, drive around a bend in the road to the left. You will immediately see a long grey wall and driveway on the left.
Rooms
Basement Full
Master Bathroom Bidet, Shower Stall(s), Double Sinks, Jetted Tub, Multiple Shower Heads, Walk-In Closet 2+, Radiant Heat, Window
Master Bedroom Balcony, Sitting Room, Closet, Surround Sound, Sitting Area
Living Room Great Room, View
Dining Room Formal Room, Dining Bar, Dining/Family Combo
Kitchen Pantry Closet, Granite Counter, Slab Counter, Island w/Sink, Kitchen/Family Combo
Interior
Heating Electric, Radiant Floor, Fireplace Insert, Fireplace(s)
Cooling Ceiling Fan(s), Central, See Remarks, MultiZone
Flooring Bamboo, Stone, Tile, Wood
Fireplaces Number 3
Fireplaces Type Master Bedroom, Raised Hearth, Family Room, Gas Log, Gas Starter
Equipment Air Purifier, Audio/Video Prewired, MultiPhone Lines, Central Vac Plumbed, Central Vacuum, Water Cond Equipment Owned, Water Filter System
Window Features Dual Pane Full,Low E Glass Full
Appliance Built-In BBQ, Built-In Electric Oven, Built-In Refrigerator, Hood Over Range, Compactor, Dishwasher, Disposal, Microwave, Double Oven, Electric Cook Top, ENERGY STAR Qualified Appliances, Warming Drawer, Wine Refrigerator, Other
Laundry Cabinets, Dryer Included, Sink, Electric, Upper Floor, Washer Included, Inside Room
Exterior
Exterior Feature Balcony, Fireplace, BBQ Built-In, Kitchen, Uncovered Courtyard
Parking Features Attached, RV Possible, EV Charging, Garage Door Opener, Underground Parking, Guest Parking Available
Garage Spaces 6.0
Fence None
Pool Built-In, Pool Sweep, Pool/Spa Combo, Other
Utilities Available Propane Tank Owned, Electric, Generator, Internet Available, See Remarks
View Canyon, Panoramic, City, City Lights, Forest, River, Vineyard, Hills, Lake, Mountains
Roof Type Cement
Topography Lot Sloped,Ridge,Trees Many
Accessibility AccessibleElevatorInstalled
Handicap Access AccessibleElevatorInstalled
Porch Roof Deck, Covered Patio, Uncovered Patio
Private Pool Yes
Building
Lot Description Auto Sprinkler F&R, Secluded, Split Possible, Landscape Front, See Remarks, Low Maintenance
Story 3
Foundation Slab
Sewer Engineered Septic
Water Well
Architectural Style Modern/High Tech
Level or Stories ThreeOrMore
Schools
Elementary Schools Black Oak Mine
Middle Schools Black Oak Mine
High Schools Black Oak Mine
School District El Dorado
Others
Senior Community No
Tax ID 104-080-030-000
Special Listing Condition None
Read Less Info
Want to know what your home might be worth? Contact us for a FREE valuation!

Our team is ready to help you sell your home for the highest possible price ASAP

Bought with Coldwell Banker Realty
"My job is to find and attract mastery-based agents to the office, protect the culture, and make sure everyone is happy! "
1610 R Street, Sacramento, California, 95811, United States







