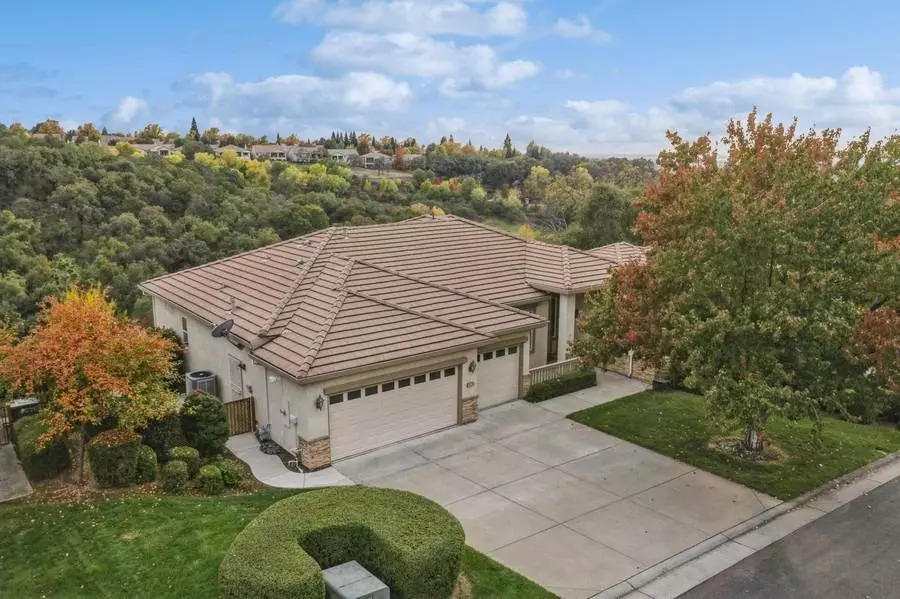$925,000
$875,000
5.7%For more information regarding the value of a property, please contact us for a free consultation.
3 Beds
3 Baths
3,190 SqFt
SOLD DATE : 01/09/2024
Key Details
Sold Price $925,000
Property Type Single Family Home
Sub Type Single Family Residence
Listing Status Sold
Purchase Type For Sale
Square Footage 3,190 sqft
Price per Sqft $289
Subdivision Springfield At Whitney Oaks
MLS Listing ID 223107614
Sold Date 01/09/24
Bedrooms 3
Full Baths 2
HOA Fees $246/mo
HOA Y/N Yes
Originating Board MLS Metrolist
Year Built 2000
Lot Size 9,008 Sqft
Acres 0.2068
Property Description
ACTIVE ADULT SPRINGFIELD in the Gated, Oak Studded Whitney Oaks Community of Rocklin. This light filled home is ideal for those who love open space living, Views and Extra Room for Home Office? Guests, Home Fitness, Art or Craft studio Or.......?? On street level you will enjoy all your day to day living: Great Room, Kitchen, Formal and informal Dining, Laundry, Primary Suite & secondary Bedroom + Guest Bath. The amazing lower level offers a 3rd Bedroom, Full Bath and Huge Bonus area with numerous light filled windows bringing in the view. Wood floors offer practical beauty. Dual zone heating and cooling allow you to close off the lower area if not in use. Full 3 car garage too! Recent updates include HVAC, hot water heater and appliances. Beautiful wood flooring accent upstairs Living and Dining as well as the staircase to bonus area. All this Plus the award winning Springfield 55+ amenities that include: Clubhouses, Pools, Tennis, Pickle Ball, Fitness, Weight room, Library, Arts, Music, Worldwide travel, miles of walking trails and numerous Social opportunities year round! All under the daily guidance of professional onsite management. Front yards are beautifully maintained by the HOA too! All this in a Gated, Welcoming, Active 55+ community!
Location
State CA
County Placer
Area 12765
Direction Park Drive to Coldwater Drive Gate. 2nd Left to Cody Ct.
Rooms
Family Room View
Master Bathroom Shower Stall(s), Double Sinks, Soaking Tub, Window
Master Bedroom Ground Floor, Walk-In Closet
Living Room Deck Attached, Great Room, View
Dining Room Breakfast Nook, Formal Room, Dining Bar
Kitchen Breakfast Area, Pantry Cabinet, Granite Counter, Slab Counter
Interior
Heating Central, MultiZone, See Remarks, Natural Gas
Cooling Ceiling Fan(s), Central, See Remarks, MultiZone
Flooring Carpet, Tile, Wood
Fireplaces Number 1
Fireplaces Type Living Room, Gas Log
Window Features Bay Window(s),Dual Pane Full,Window Coverings,Window Screens
Appliance Built-In Electric Oven, Free Standing Refrigerator, Gas Cook Top, Gas Plumbed, Gas Water Heater, Hood Over Range, Dishwasher, Insulated Water Heater, Disposal, Microwave, Plumbed For Ice Maker, Self/Cont Clean Oven
Laundry Cabinets, Dryer Included, Sink, Electric, Gas Hook-Up, Ground Floor, Washer Included, Inside Room
Exterior
Exterior Feature Balcony
Parking Features Attached, Restrictions, Garage Door Opener, Uncovered Parking Space, Interior Access
Garage Spaces 3.0
Fence Back Yard
Pool Common Facility
Utilities Available Cable Connected, Public, Underground Utilities, Natural Gas Connected
Amenities Available Barbeque, Pool, Clubhouse, Rec Room w/Fireplace, Recreation Facilities, Exercise Room, Game Court Exterior, Spa/Hot Tub, Tennis Courts, Greenbelt, Trails, Gym, See Remarks, Park
View Canyon, Garden/Greenbelt, Golf Course
Roof Type Tile
Topography Hillside
Street Surface Paved
Porch Covered Deck, Uncovered Deck, Covered Patio, Uncovered Patio
Private Pool Yes
Building
Lot Description Auto Sprinkler F&R, Cul-De-Sac, Gated Community, Street Lights, Landscape Back, Landscape Front, Low Maintenance
Story 2
Foundation Combination
Builder Name Pulte Homes
Sewer In & Connected, Public Sewer
Water Meter on Site, Public
Architectural Style See Remarks
Level or Stories Two
Schools
Elementary Schools Rocklin Unified
Middle Schools Rocklin Unified
High Schools Rocklin Unified
School District Placer
Others
HOA Fee Include MaintenanceGrounds, Pool
Senior Community Yes
Restrictions Age Restrictions,Rental(s),Signs,Exterior Alterations,Parking
Tax ID 374-110-008-000
Special Listing Condition None
Pets Allowed Yes
Read Less Info
Want to know what your home might be worth? Contact us for a FREE valuation!

Our team is ready to help you sell your home for the highest possible price ASAP

Bought with Compass
"My job is to find and attract mastery-based agents to the office, protect the culture, and make sure everyone is happy! "
1610 R Street, Sacramento, California, 95811, United States







