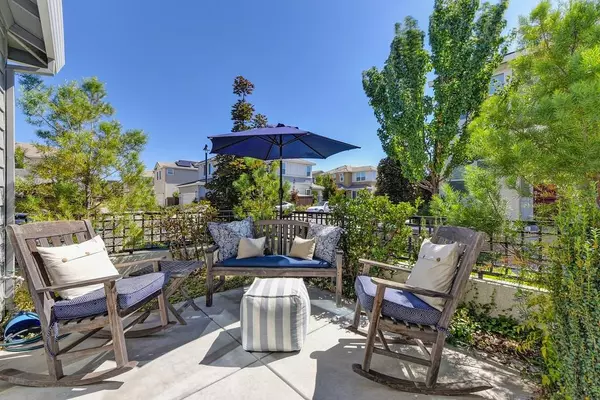$645,000
$659,000
2.1%For more information regarding the value of a property, please contact us for a free consultation.
3 Beds
3 Baths
2,231 SqFt
SOLD DATE : 12/22/2023
Key Details
Sold Price $645,000
Property Type Single Family Home
Sub Type Single Family Residence
Listing Status Sold
Purchase Type For Sale
Square Footage 2,231 sqft
Price per Sqft $289
Subdivision Cresleigh Rocklin Trails, Garnet Creek
MLS Listing ID 223089912
Sold Date 12/22/23
Bedrooms 3
Full Baths 3
HOA Fees $125/mo
HOA Y/N Yes
Originating Board MLS Metrolist
Year Built 2019
Lot Size 3,454 Sqft
Acres 0.0793
Property Description
Designer finishes throughout this stunning home, with outdoor views of the green space & walking trails, makes this the ideal location to live in Rocklin. Built in 2019 with 2,231 square feet of living space, featuring 3-4 bedrooms, 3 full bathrooms, attached 2 car garage, and plenty of parking for guests in the community. Family room, dining area opens to spacious gourmet kitchen, office (optional 4th bedroom downstairs ), and full bathroom downstairs. The kitchen dining area extends outside through the sliding glass door leading to a beautiful low fenced patio area perfect for morning relaxation outside or an evening cocktail with the neighbors! The remaining bedrooms/bathrooms, large loft, and laundry room can be found upstairs. Views of the green space can be seen from the bedrooms upstairs including the luxurious master suite w/ dual vanities, free standing soaking tub, shower, and spacious walk-in closet. The fenced in backyard is low maintenance and very private with space to entertain. Residents can walk to some of the best shopping and restaurants Rocklin has to offer including Trader Joe's, Target, Studio Movie Grill, Ulta, Chipotle, and Crumbl cookies! BUYER CLOSING CREDIT $6,0000 available through December 2023.
Location
State CA
County Placer
Area 12677
Direction From Sierra College Blvd, turn Left on Granite Drive. Then turn Right on Holden Dr to enter community. Home is in the back of the community next to green space.
Rooms
Living Room Great Room
Dining Room Dining/Living Combo
Kitchen Pantry Closet, Island
Interior
Heating Central
Cooling Ceiling Fan(s), Central
Flooring Carpet, Tile, Vinyl
Laundry Gas Hook-Up, Inside Room
Exterior
Parking Features Attached
Garage Spaces 2.0
Fence Back Yard, Metal, Wood, Front Yard
Utilities Available Cable Available, Public, Internet Available
Amenities Available Playground, Trails, Park
Roof Type Tile
Private Pool No
Building
Lot Description Auto Sprinkler Front, Shape Regular, Street Lights, Landscape Front
Story 2
Foundation Slab
Builder Name Cresleigh Homes
Sewer In & Connected
Water Public
Schools
Elementary Schools Rocklin Unified
Middle Schools Rocklin Unified
High Schools Rocklin Unified
School District Placer
Others
HOA Fee Include MaintenanceGrounds
Senior Community No
Tax ID 400-050-032-000
Special Listing Condition None
Read Less Info
Want to know what your home might be worth? Contact us for a FREE valuation!

Our team is ready to help you sell your home for the highest possible price ASAP

Bought with 1 Team Realtors
"My job is to find and attract mastery-based agents to the office, protect the culture, and make sure everyone is happy! "
1610 R Street, Sacramento, California, 95811, United States







