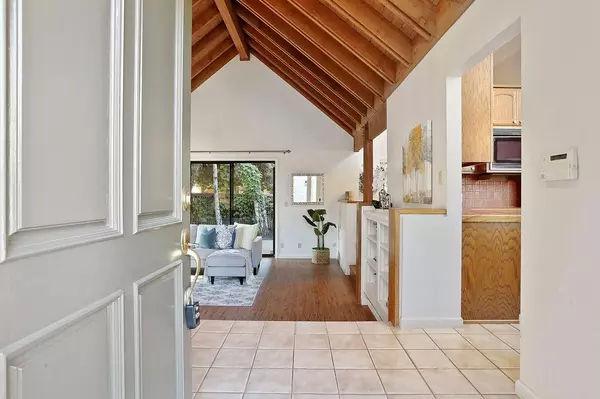$620,000
$625,000
0.8%For more information regarding the value of a property, please contact us for a free consultation.
3 Beds
3 Baths
3,104 SqFt
SOLD DATE : 12/01/2023
Key Details
Sold Price $620,000
Property Type Single Family Home
Sub Type Single Family Residence
Listing Status Sold
Purchase Type For Sale
Square Footage 3,104 sqft
Price per Sqft $199
Subdivision Quail Lakes
MLS Listing ID 223095614
Sold Date 12/01/23
Bedrooms 3
Full Baths 2
HOA Fees $54/ann
HOA Y/N Yes
Originating Board MLS Metrolist
Year Built 1981
Lot Size 10,228 Sqft
Acres 0.2348
Property Description
Sophisticated and stunning custom home by Nylen. Brand new siding on entire home. Amazing design, contemporary, light, bright & open. Nestled on a quiet cul-de-sac in beautiful Quail Lakes, close to everything! Volume ceilings, cozy family room, office or retreat areas up and down. Charming window views from many rooms, including formal dining and living rooms. Feels spacious, comfortable and classy in so many ways! Offers fast occupancy and a home brimming with potential years of fun memories ahead. FIRST TO SEE, WILL WANT TO OWN!!
Location
State CA
County San Joaquin
Area 20704
Direction March Lane to Grouse Run, Turn north on Gadwall turn west or QL drive to Grouse Run turn South on Gadwall
Rooms
Guest Accommodations No
Master Bathroom Shower Stall(s), Double Sinks, Multiple Shower Heads
Master Bedroom Walk-In Closet, Sitting Area
Living Room Cathedral/Vaulted
Dining Room Breakfast Nook, Space in Kitchen, Dining/Living Combo, Formal Area
Kitchen Breakfast Area, Pantry Closet, Island, Tile Counter
Interior
Interior Features Cathedral Ceiling, Formal Entry, Wet Bar
Heating Central
Cooling Ceiling Fan(s), Central
Flooring Carpet, Tile, Wood
Fireplaces Number 2
Fireplaces Type Master Bedroom, Family Room
Window Features Dual Pane Partial
Appliance Built-In Electric Oven, Free Standing Refrigerator, Gas Cook Top, Built-In Gas Range, Compactor, Dishwasher, Disposal, Double Oven
Laundry Cabinets, Dryer Included, Sink, Washer Included, Inside Room
Exterior
Exterior Feature Uncovered Courtyard
Parking Features Attached, Garage Door Opener, Garage Facing Front
Garage Spaces 2.0
Fence Back Yard, See Remarks
Utilities Available Public
Amenities Available Other
View Other
Roof Type Composition
Topography Level,Trees Many
Street Surface Paved
Porch Uncovered Patio
Private Pool No
Building
Lot Description Auto Sprinkler F&R, Other, Low Maintenance
Story 2
Foundation Raised, Slab
Builder Name Nylen Construction
Sewer In & Connected
Water Public
Architectural Style Contemporary
Level or Stories Two
Schools
Elementary Schools Stockton Unified
Middle Schools Stockton Unified
High Schools Stockton Unified
School District San Joaquin
Others
HOA Fee Include Other
Senior Community No
Restrictions Exterior Alterations
Tax ID 112-290-55
Special Listing Condition None
Read Less Info
Want to know what your home might be worth? Contact us for a FREE valuation!

Our team is ready to help you sell your home for the highest possible price ASAP

Bought with NextHome Town & Country
"My job is to find and attract mastery-based agents to the office, protect the culture, and make sure everyone is happy! "
1610 R Street, Sacramento, California, 95811, United States







