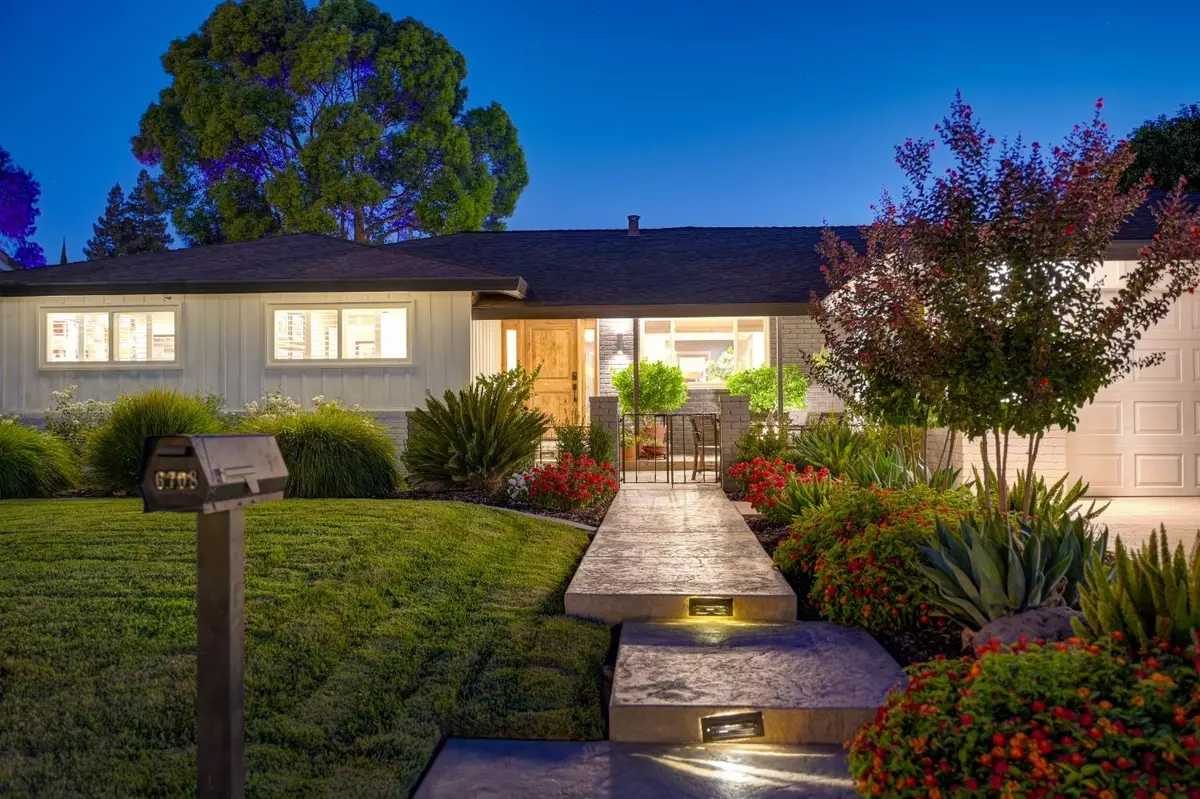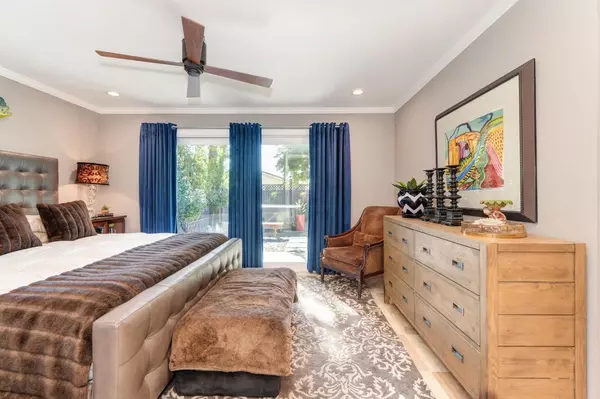$960,000
$949,900
1.1%For more information regarding the value of a property, please contact us for a free consultation.
3 Beds
3 Baths
2,023 SqFt
SOLD DATE : 11/30/2023
Key Details
Sold Price $960,000
Property Type Single Family Home
Sub Type Single Family Residence
Listing Status Sold
Purchase Type For Sale
Square Footage 2,023 sqft
Price per Sqft $474
Subdivision Riverhaven Estates
MLS Listing ID 223101747
Sold Date 11/30/23
Bedrooms 3
Full Baths 2
HOA Y/N No
Originating Board MLS Metrolist
Year Built 1979
Lot Size 9,583 Sqft
Acres 0.22
Property Description
Pocket Area exclusive executive ranch style home. The floorplan has been entirely reimagined and reworked to create a gracious and user friendly layout that will surely please even the fussiest buyer. From the custom landscaping, sparkling pool, enchanting gardens, and spacious and light bathed interior rooms, you will be pleasantly surprised at every turn. Upscale and upmarket fits and finishes will delight you, yet the space is not so fussy that you won't feel right at home entertaining friends and family this Holiday Season. Enjoy the Chef's kitchen and living room with a cozy fireplace for those upcoming cool winter nights. A covered patio with a well appointed outdoor kitchen overlooks the inviting pool area, flanked at the rear with a creative fountain wall. Located near many shops, restaurants, and other neighborhood amenities, along with easy access to Delta Shores and all of its offerings, your errands are a breeze. For the outdoor enthusiast, greenbelts and access to the Sacramento River and the Delta are all in close proximity. Easy commute routes via freeway and express bus routes to downtown Sacramento and the Capitol Area. Feast your eyes on 6708 Breakwater Way!
Location
State CA
County Sacramento
Area 10831
Direction From I-5 South take Florin Rd West, left on Windward, left on Breakwater.
Rooms
Master Bathroom Shower Stall(s)
Master Bedroom Sitting Room, Walk-In Closet, Outside Access
Living Room Cathedral/Vaulted, Great Room
Dining Room Formal Area
Kitchen Slab Counter, Island
Interior
Heating Central, Fireplace(s)
Cooling Ceiling Fan(s), Central
Flooring Marble
Fireplaces Number 1
Fireplaces Type Living Room, Gas Log
Appliance Gas Cook Top, Gas Plumbed, Dishwasher, Disposal, Microwave
Laundry Cabinets, Sink, Inside Room
Exterior
Exterior Feature Kitchen, Dog Run
Parking Features Garage Facing Front
Garage Spaces 2.0
Fence Back Yard
Pool Built-In
Utilities Available Cable Connected, Public, Electric, Internet Available, Natural Gas Connected
Roof Type Composition
Topography Level
Street Surface Paved
Porch Covered Patio
Private Pool Yes
Building
Lot Description Auto Sprinkler F&R, Shape Regular, Grass Artificial, Street Lights, Landscape Back, Landscape Front
Story 1
Foundation Raised
Sewer In & Connected, Public Sewer
Water Public
Architectural Style Ranch
Level or Stories One
Schools
Elementary Schools Sacramento Unified
Middle Schools Sacramento Unified
High Schools Sacramento Unified
School District Sacramento
Others
Senior Community No
Tax ID 030-0670-023-0000
Special Listing Condition None
Read Less Info
Want to know what your home might be worth? Contact us for a FREE valuation!

Our team is ready to help you sell your home for the highest possible price ASAP

Bought with Coldwell Banker Realty
"My job is to find and attract mastery-based agents to the office, protect the culture, and make sure everyone is happy! "
1610 R Street, Sacramento, California, 95811, United States







