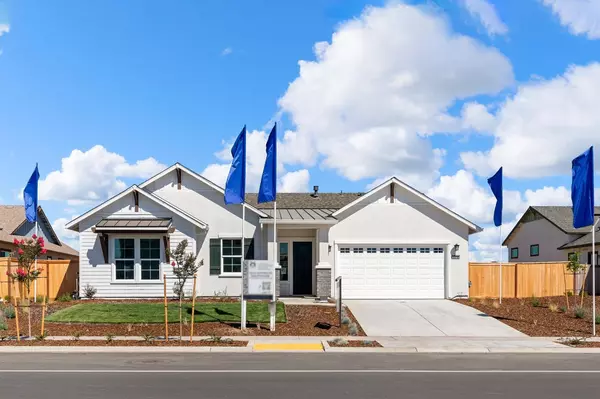$860,000
$899,990
4.4%For more information regarding the value of a property, please contact us for a free consultation.
4 Beds
3 Baths
2,590 SqFt
SOLD DATE : 10/30/2023
Key Details
Sold Price $860,000
Property Type Single Family Home
Sub Type Single Family Residence
Listing Status Sold
Purchase Type For Sale
Square Footage 2,590 sqft
Price per Sqft $332
Subdivision Homestead At Mason Trails
MLS Listing ID 223012581
Sold Date 10/30/23
Bedrooms 4
Full Baths 2
HOA Fees $92/mo
HOA Y/N Yes
Originating Board MLS Metrolist
Year Built 2023
Lot Size 0.327 Acres
Acres 0.327
Lot Dimensions 137x160
Property Description
Move-in ready Residence 1 designed by an award-winning team offering the ultimate in single level living. This stunning home boasts soaring 15' to 17' vaulted ceilings in the great room and kitchen, complete with beautiful white shaker cabinets that will impress your guests and provide a relaxing space for you to unwind. The walk-in pantry is perfect for storing all your essentials, and the covered California Room overlooking preserved open space is the perfect spot to enjoy coffee in the morning or a cocktail in the evening. The oversized owner's suite is a true retreat, with two walk-in closets, a custom zero-curb shower, and a soaking tub. The laundry room is also a standout feature, with plenty of space to make laundry day a breeze. With over $36,000 in options and upgrades, this home is sure to please. The big rear yard backing to open space offers plenty of room to create your dream backyard oasis. Plus, the 22' wide side yard provides ample space for an RV or boat. At Homestead, the neighborhood is designed for outdoor enjoyment, with parks, recreation fields for organized sports, open space, and walking trails just outside your doorstep.
Location
State CA
County Placer
Area 12747
Direction Walerga to PFE. Head west on PFE. Turn right at the Mason Trails main entrance. Follow the signs past the KB Home Models. Our homes are in the back left.
Rooms
Master Bathroom Shower Stall(s), Tub, Walk-In Closet
Master Bedroom Walk-In Closet
Living Room Cathedral/Vaulted, Great Room, View
Dining Room Dining/Family Combo
Kitchen Quartz Counter, Island w/Sink, Kitchen/Family Combo
Interior
Interior Features Cathedral Ceiling
Heating Central, Gas
Cooling Central
Flooring Carpet, Vinyl
Window Features Low E Glass Full
Appliance Built-In Electric Oven, Gas Cook Top, Dishwasher, Disposal
Laundry Gas Hook-Up, See Remarks, Inside Room
Exterior
Parking Features Tandem Garage
Garage Spaces 3.0
Fence Back Yard, Metal, Wood
Utilities Available Cable Connected, Electric, Internet Available, Natural Gas Connected
Amenities Available Park
View Pasture
Roof Type Tile
Topography Level
Street Surface Asphalt
Porch Front Porch, Covered Patio
Private Pool No
Building
Lot Description Auto Sprinkler Front, Landscape Front
Story 1
Foundation Concrete, Slab
Builder Name Fieldstone Communities, LLC
Sewer In & Connected
Water Water District
Level or Stories One
Schools
Elementary Schools Center Unified
Middle Schools Center Unified
High Schools Center Unified
School District Placer
Others
Senior Community No
Tax ID 023-430-006-000
Special Listing Condition None
Read Less Info
Want to know what your home might be worth? Contact us for a FREE valuation!

Our team is ready to help you sell your home for the highest possible price ASAP

Bought with Next Real Estate Group Inc.
"My job is to find and attract mastery-based agents to the office, protect the culture, and make sure everyone is happy! "
1610 R Street, Sacramento, California, 95811, United States







