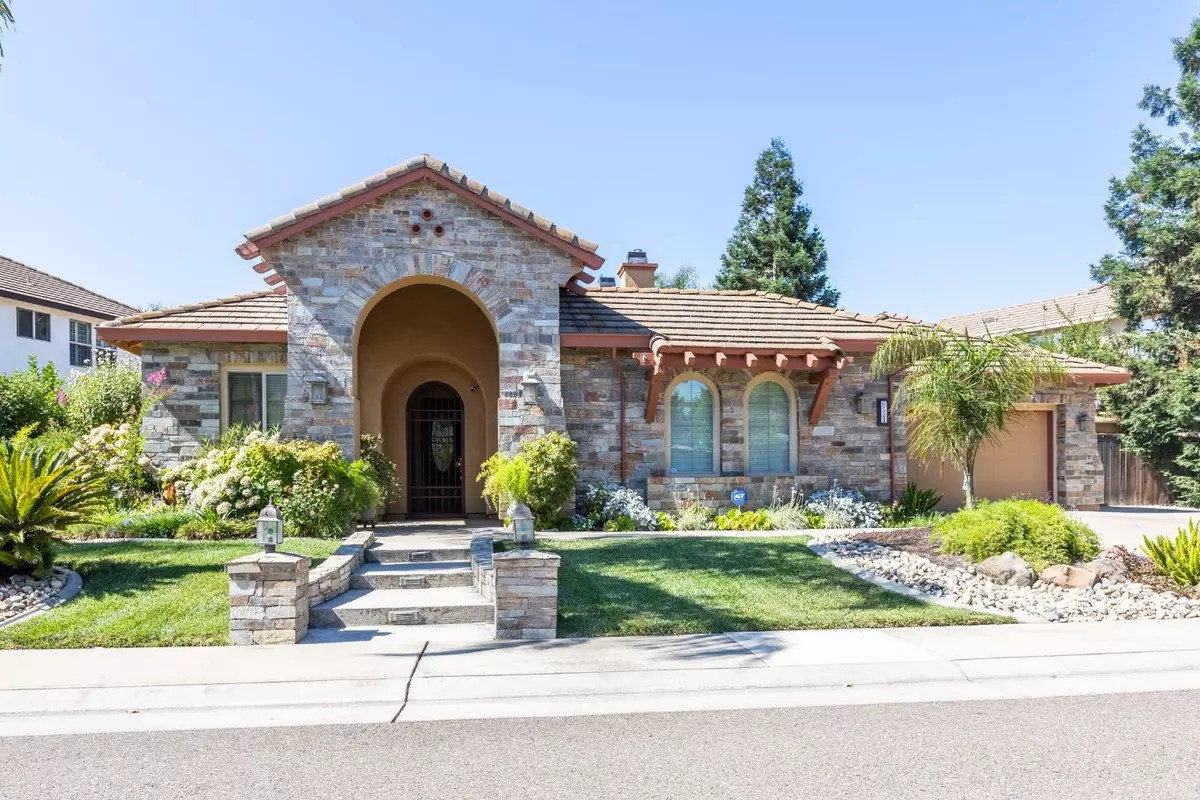$968,000
$950,000
1.9%For more information regarding the value of a property, please contact us for a free consultation.
4 Beds
3 Baths
2,975 SqFt
SOLD DATE : 10/25/2023
Key Details
Sold Price $968,000
Property Type Single Family Home
Sub Type Single Family Residence
Listing Status Sold
Purchase Type For Sale
Square Footage 2,975 sqft
Price per Sqft $325
Subdivision Laguna Creek South Village
MLS Listing ID 223072639
Sold Date 10/25/23
Bedrooms 4
Full Baths 3
HOA Y/N No
Originating Board MLS Metrolist
Year Built 2004
Lot Size 0.250 Acres
Acres 0.2502
Property Description
This stunning luxury single-story JTS home is a rare find in the highly sought-after neighborhood. As you step inside, you will be greeted by beautiful hardwood floors that flow seamlessly throughout the entryway and hallway. The open concept design of this home is perfect for modern living, with a spacious family room that features surround sound, creating an immersive entertainment experience. One of the highlights of this property is the outdoor oasis it offers. The fancy heated pool and spa is a true luxury, providing a serene and relaxing atmosphere. The meticulously landscaped backyard is a wonderful, resort-like retreat. The three-car garage features epoxy flooring, two overhangs above the garage and abundance of cabinets space for storage. This home offers a luxurious and desirable lifestyle in a highly sought-after neighborhood. With its impeccable design, stunning outdoor amenities, and exclusive features, this JTS home is a true gem. Don't miss out!!
Location
State CA
County Sacramento
Area 10757
Direction I-5 to Elk Grove Blvd., to Franklin Blvd., turn right. Take Franklin Blvd. to Whitelock Pkwy, turn left. Take Whitelock Pkwy. to Bellaterra Dr., turn left. Take Bellaterra Dr. to Rosanna Dr., turn right. Take Rosanna Dr. to Cortino, make a left. Take Cortino Dr. to Baveno Way, turn right. Take Baveno to Caprezzo, take slight right to 6524 Caprezzo Way.
Rooms
Master Bathroom Shower Stall(s), Double Sinks, Jetted Tub, Walk-In Closet
Living Room View
Dining Room Formal Room
Kitchen Breakfast Area, Butlers Pantry, Quartz Counter, Island w/Sink, Kitchen/Family Combo
Interior
Interior Features Formal Entry
Heating Central
Cooling Central
Flooring Carpet, Laminate, Wood
Fireplaces Number 1
Fireplaces Type Family Room, Gas Starter
Appliance Built-In Electric Oven, Gas Cook Top, Microwave
Laundry Cabinets, Sink, Electric, Inside Room
Exterior
Exterior Feature Covered Courtyard
Parking Features Attached, Garage Door Opener, Garage Facing Front, Garage Facing Side
Garage Spaces 3.0
Fence Back Yard, Fenced, Wood
Pool Built-In, Pool Sweep, Pool/Spa Combo, Solar Heat
Utilities Available Cable Available, Cable Connected, Solar, Electric, Underground Utilities, Internet Available, Natural Gas Available
Roof Type Tile
Porch Front Porch, Covered Deck, Covered Patio, Uncovered Patio
Private Pool Yes
Building
Lot Description Auto Sprinkler F&R, Curb(s)/Gutter(s), Landscape Back, Landscape Front
Story 1
Foundation Slab
Builder Name JTS Homes
Sewer In & Connected, Public Sewer
Water Water District, Meter Required, Public
Architectural Style Mediterranean
Schools
Elementary Schools Elk Grove Unified
Middle Schools Elk Grove Unified
High Schools Elk Grove Unified
School District Sacramento
Others
Senior Community No
Tax ID 132-0780-049-0000
Special Listing Condition None
Read Less Info
Want to know what your home might be worth? Contact us for a FREE valuation!

Our team is ready to help you sell your home for the highest possible price ASAP

Bought with Lyon RE Elk Grove
"My job is to find and attract mastery-based agents to the office, protect the culture, and make sure everyone is happy! "
1610 R Street, Sacramento, California, 95811, United States







