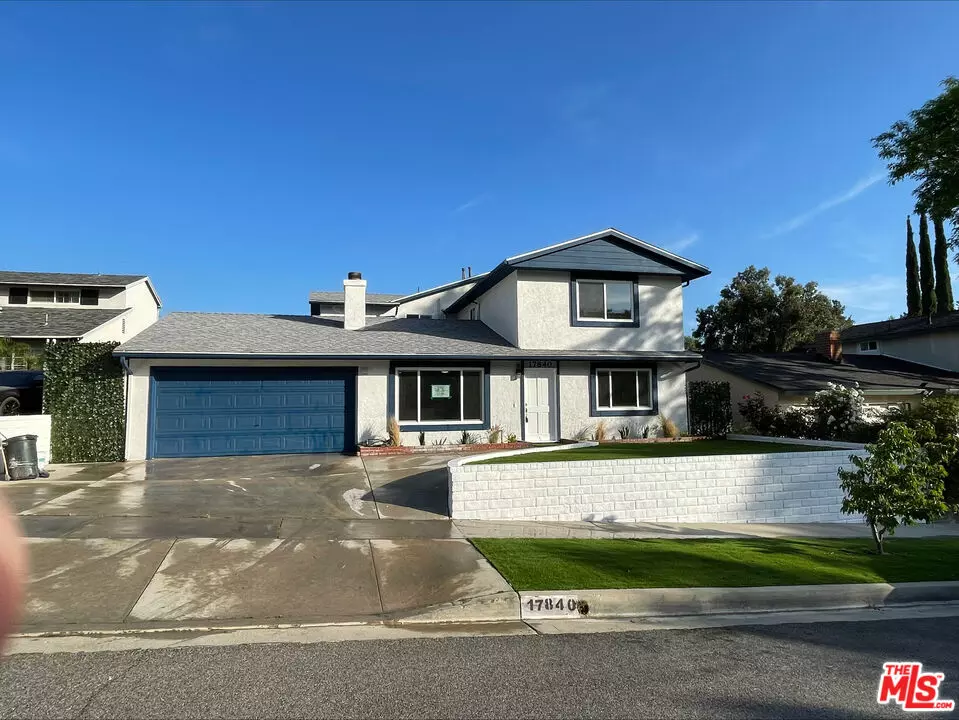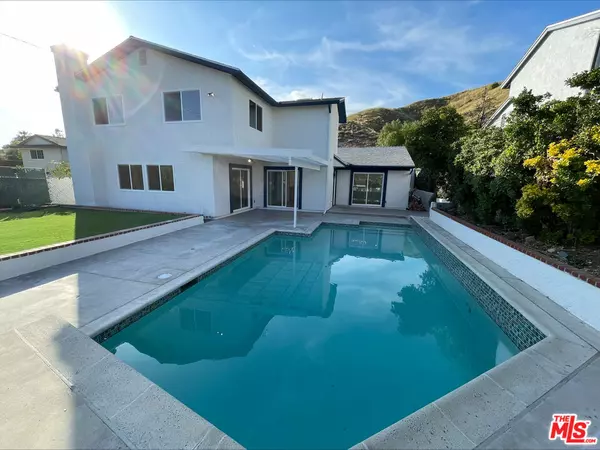$965,000
$998,000
3.3%For more information regarding the value of a property, please contact us for a free consultation.
6 Beds
4 Baths
2,747 SqFt
SOLD DATE : 10/17/2023
Key Details
Sold Price $965,000
Property Type Single Family Home
Sub Type Single Family Residence
Listing Status Sold
Purchase Type For Sale
Square Footage 2,747 sqft
Price per Sqft $351
MLS Listing ID 23-279217
Sold Date 10/17/23
Style Contemporary
Bedrooms 6
Full Baths 3
Half Baths 1
Construction Status Repair Cosmetic, Updated/Remodeled
HOA Y/N No
Year Built 1965
Lot Size 7,762 Sqft
Acres 0.1782
Property Description
A complete makeover "move in ready" masterpiece!!!! Own a piece of beautiful Canyon Country with a one-of-a-kind, scenic panoramic view overlooking Santa Clarita. No HOA or Mello-Roos. This 6 bedroom, 3.5 bath classic home has been restored beyond its original glory with practically nothing left untouched. Almost everything has been updated: Brand new Roof-2023 with Energy efficient shingles, Newer energy efficient dual zone AC units and heat pump. Brand new luxury plank flooring that is 100% waterproof. New interior and exterior paint. The Pool has been remodeled with fresh plaster plus equipment and offers an amazing cliffside view of the city. All bathrooms have been remodeled with new toilets, fixtures, and modern tile. Kitchen is an open-floor plan with dining and living spaces and custom cabinetry, custom quartz countertops, soft-close doors and drawers, new hardware, new fixtures, along with Viking stainless steel appliances including dishwasher, fridge and 6 burner range. It also features New energy efficient windows, lighting, and fixtures. New garage door opener and washer/dryer connections. Water efficient landscaping with newly installed AstroTurf. Every area of this home has been considered and upgraded. There is plenty of character in the home with enough room for you to add your own personalized touches. There are dual staircases for additional privacy and multi-generational living. The master bedroom suite floor plan is excellent, with a walk-in closet, large bathroom, custom tiled floors, walk-in shower, and dual sink vanity with lighted mirrors. Part of a wonderful school district for elementary, junior, and high schools, and walking distance from Canyon Country Park as well easy 14 freeway access, and minutes from College of the Canyons, Vons, and Costco. This beautiful home is a very rare find with quality finishes, this opportunity will not last. Contact us today.
Location
State CA
County Los Angeles
Area Canyon Country 2
Zoning SCUR2
Rooms
Family Room 1
Other Rooms None
Dining Room 1
Interior
Heating Electric, Heat Pump
Cooling Air Conditioning, Heat Pump(s), Electric
Flooring Vinyl Plank
Fireplaces Type Living Room
Equipment Dishwasher, Garbage Disposal, Refrigerator, Range/Oven, Vented Exhaust Fan
Laundry In Closet
Exterior
Parking Features Garage Is Attached, Garage - 2 Car
Garage Spaces 2.0
Pool Heated And Filtered
View Y/N Yes
View Valley, Mountains, Pool, Panoramic, Hills, Canyon, City
Building
Story 2
Water Water District
Architectural Style Contemporary
Level or Stories Two
Construction Status Repair Cosmetic, Updated/Remodeled
Others
Special Listing Condition Standard
Read Less Info
Want to know what your home might be worth? Contact us for a FREE valuation!

Our team is ready to help you sell your home for the highest possible price ASAP

The multiple listings information is provided by The MLSTM/CLAW from a copyrighted compilation of listings. The compilation of listings and each individual listing are ©2025 The MLSTM/CLAW. All Rights Reserved.
The information provided is for consumers' personal, non-commercial use and may not be used for any purpose other than to identify prospective properties consumers may be interested in purchasing. All properties are subject to prior sale or withdrawal. All information provided is deemed reliable but is not guaranteed accurate, and should be independently verified.
Bought with Century 21 Plaza
"My job is to find and attract mastery-based agents to the office, protect the culture, and make sure everyone is happy! "
1610 R Street, Sacramento, California, 95811, United States







