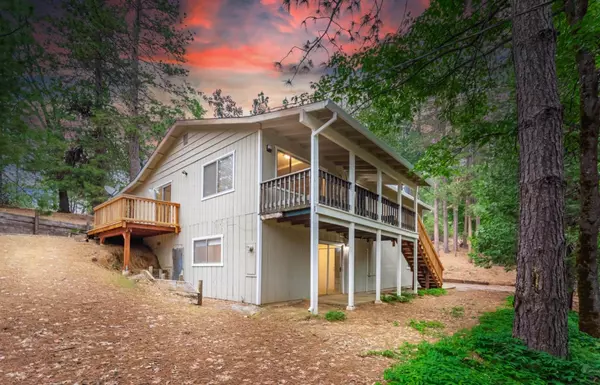$325,000
$325,000
For more information regarding the value of a property, please contact us for a free consultation.
3 Beds
3 Baths
1,980 SqFt
SOLD DATE : 10/13/2023
Key Details
Sold Price $325,000
Property Type Single Family Home
Sub Type Single Family Residence
Listing Status Sold
Purchase Type For Sale
Square Footage 1,980 sqft
Price per Sqft $164
MLS Listing ID 223079243
Sold Date 10/13/23
Bedrooms 3
Full Baths 2
HOA Y/N No
Originating Board MLS Metrolist
Year Built 1975
Lot Size 0.430 Acres
Acres 0.43
Property Description
You will love this spacious fully updated home amongst the mountains in a private rural setting yet still close to town! Home recently remodeled inside and out showcasing new: paint in/out, luxury vinyl plank flooring, carpet, lighting & fixtures, stainless steel appliances, efficient HVAC mini split system, new roof along with more making this home feel like new! Spacious floorpan offering a large open kitchen with pantry, dining area, open beam great room with stone fireplace, huge game room downstairs with wood burning stove, inside laundry room, tons of storage and remote bed & bath downstairs with separate entrance perfect for multi-generational living. Nice sized private usable lot in a quiet cul-de-sac with plenty room for parking, large shed for storage and plenty space for parking trailers or RV. Make this home yours today with all it has to offer and you can just move right in!
Location
State CA
County Amador
Area 22014
Direction From 88 - left on Sugar Pine Drive, right on Sunset Court.
Rooms
Family Room Great Room
Basement Partial
Living Room Great Room
Dining Room Space in Kitchen, Dining/Living Combo
Kitchen Breakfast Area, Pantry Cabinet, Synthetic Counter, Kitchen/Family Combo
Interior
Heating Central, Ductless, Electric, MultiZone
Cooling Central, Ductless, MultiZone
Flooring Tile, Vinyl, Wood
Appliance Dishwasher, Microwave, Free Standing Electric Oven, Free Standing Electric Range
Laundry Inside Area
Exterior
Exterior Feature Balcony
Parking Features RV Possible
Utilities Available Electric
View Hills
Roof Type Shingle,Composition
Topography Lot Grade Varies
Street Surface Paved
Porch Front Porch, Covered Patio
Private Pool No
Building
Lot Description Shape Irregular
Story 2
Foundation Concrete, Slab
Sewer Septic Connected
Water Public
Architectural Style Traditional
Level or Stories Two
Schools
Elementary Schools Amador Unified
Middle Schools Amador Unified
High Schools Amador Unified
School District Amador
Others
Senior Community No
Tax ID 032-430-019-000
Special Listing Condition None
Read Less Info
Want to know what your home might be worth? Contact us for a FREE valuation!

Our team is ready to help you sell your home for the highest possible price ASAP

Bought with eXp Realty of Northern California, Inc.
"My job is to find and attract mastery-based agents to the office, protect the culture, and make sure everyone is happy! "
1610 R Street, Sacramento, California, 95811, United States







