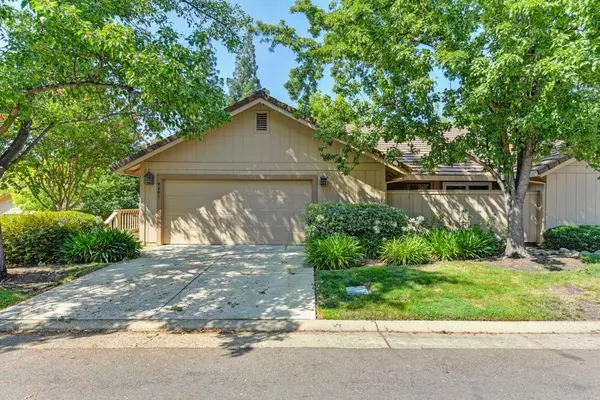$480,500
$495,000
2.9%For more information regarding the value of a property, please contact us for a free consultation.
3 Beds
2 Baths
1,592 SqFt
SOLD DATE : 10/13/2023
Key Details
Sold Price $480,500
Property Type Single Family Home
Sub Type Single Family Residence
Listing Status Sold
Purchase Type For Sale
Square Footage 1,592 sqft
Price per Sqft $301
Subdivision Oak Crest Village
MLS Listing ID 223080294
Sold Date 10/13/23
Bedrooms 3
Full Baths 2
HOA Fees $433/mo
HOA Y/N Yes
Originating Board MLS Metrolist
Year Built 1986
Lot Size 3,049 Sqft
Acres 0.07
Property Description
Don't miss your chance to live in one of the area's best kept secrets, Oak Crest Village, an all ages gated community; featuring a forest of trees, trails, 2 pools, clubhouses, sports courts and community activities! And making it perfect, is the very nicely UPDATED and cared for 3 bedroom, 2 bath 1592 sq ft, SINGLE STORY home! Great for entertaining, with a spacious living area, possible formal dining room,(currently used as a library) and additional eating area in the spacious updated kitchen. The house features a large wrap around deck for outdoor living, and a private retreat patio off the Master Bedroom! But wait there's more...A CUSTOM designed, permitted workshop / hobby room, & additional storage area tucked away, under the deck!(access at back of house ) This home will not disappoint!
Location
State CA
County Sacramento
Area 10610
Direction Sunrise to Oak Avenue, to left into Oak Crest Village. Upon entering through gate, continue straight to house at 8201 Lash Larue.
Rooms
Basement Partial
Master Bathroom Granite
Living Room Cathedral/Vaulted
Dining Room Breakfast Nook, Dining/Living Combo
Kitchen Breakfast Room, Quartz Counter
Interior
Heating Central
Cooling Ceiling Fan(s), Central
Flooring Laminate
Fireplaces Number 1
Fireplaces Type Living Room
Window Features Dual Pane Partial
Appliance Built-In Gas Oven, Built-In Refrigerator
Laundry Other
Exterior
Exterior Feature Balcony
Parking Features Attached, Guest Parking Available
Garage Spaces 2.0
Fence Back Yard, Partial Cross
Pool Common Facility
Utilities Available Cable Available, Public, Electric, Generator, Natural Gas Available, Natural Gas Connected
Amenities Available Pool, Tennis Courts, Greenbelt
Roof Type Tile
Topography Downslope
Porch Uncovered Deck, Wrap Around Porch
Private Pool Yes
Building
Lot Description Close to Clubhouse, Gated Community
Story 1
Foundation Concrete, Raised, Slab
Sewer In & Connected
Water Meter Available
Schools
Elementary Schools San Juan Unified
Middle Schools San Juan Unified
High Schools San Juan Unified
School District Sacramento
Others
HOA Fee Include Insurance, MaintenanceExterior, Pool
Senior Community No
Restrictions Parking
Tax ID 224-0720-092-0000
Special Listing Condition None
Pets Allowed Yes
Read Less Info
Want to know what your home might be worth? Contact us for a FREE valuation!

Our team is ready to help you sell your home for the highest possible price ASAP

Bought with Keller Williams
"My job is to find and attract mastery-based agents to the office, protect the culture, and make sure everyone is happy! "
1610 R Street, Sacramento, California, 95811, United States







