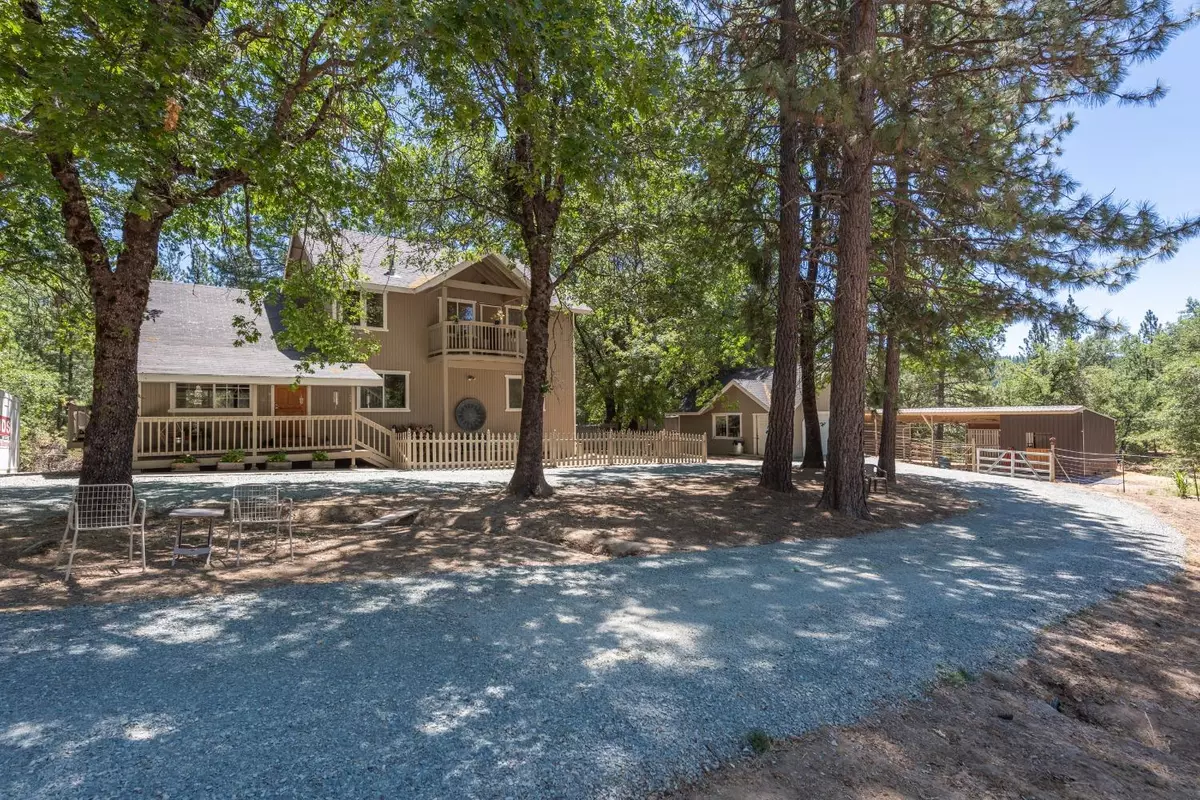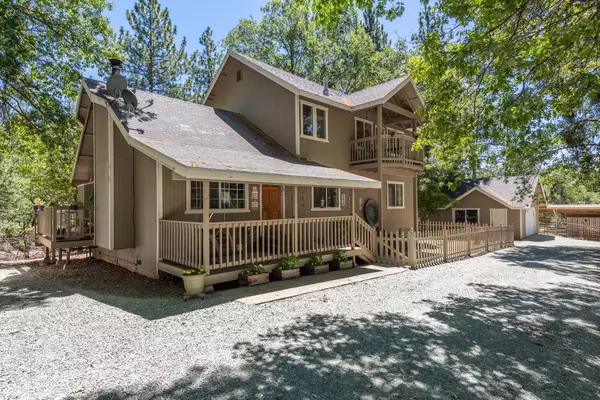$515,000
$525,000
1.9%For more information regarding the value of a property, please contact us for a free consultation.
3 Beds
2 Baths
1,848 SqFt
SOLD DATE : 09/26/2023
Key Details
Sold Price $515,000
Property Type Single Family Home
Sub Type Single Family Residence
Listing Status Sold
Purchase Type For Sale
Square Footage 1,848 sqft
Price per Sqft $278
Subdivision Wood Pecker Acres
MLS Listing ID 223070965
Sold Date 09/26/23
Bedrooms 3
Full Baths 2
HOA Y/N No
Originating Board MLS Metrolist
Year Built 1991
Lot Size 10.040 Acres
Acres 10.04
Property Description
Ready for Country Living? Like to live in Wine Country? This home on TEN Acres is ready for your horses, chickens, RV, toys, friends and YOU! There's a detached 2 car oversized Garage and an Outbuilding that maybe you could convert to an ADU? 3 Stall Horse Paddock with Tack Room and fencing. Come through the gate to the circular driveway and head up to the covered front porch and enter the main living area with Living Room featuring a cozy wood stove, Dining Area with porch, Kitchen, cute Office rea, Full Bath and 2 Bedrooms. Upstairs is the Huge Primary Suite Retreat with Large Walk-In Closet, Cozy Propane Stove, Balcony, wonderful bathroom with jetted tub and tiled shower, PLUS a separate area that could be an office or exercise room, or ?? New Leach Field. Washer, Dryer & Fridge can stay. With Cedar Creek below, close to the River, not far from Jenkinson Lake, head up the back road to Lake Tahoe. Whether a weekend get-a-way or full time living, it is a wonderful place to call HOME!
Location
State CA
County El Dorado
Area 12704
Direction Your GPS MAY NOT be Accurate. Hwy 50 to Missouri Flat, Left at Stop Light at Pleasant Valley Rd, Right on Buck's Bar Rd. At 4 way stop cross over E16/Mount Aukum Rd, as it turns into Grizzly Flat Road. When it splits, stay LEFT onto STRING CANYON Road, about 1/3 mile down on your Left is Cosumnes Mine Road. Home is on the Right, Look for Lyon for sale sign. Can also come from E16 from Sly Park then left on Grizzly Flats Rd at 4 way stop.
Rooms
Master Bathroom Shower Stall(s), Jetted Tub, Stone, Tile, Window
Master Bedroom Balcony, Walk-In Closet, Sitting Area
Living Room Cathedral/Vaulted
Dining Room Dining/Living Combo, Formal Area
Kitchen Other Counter
Interior
Interior Features Cathedral Ceiling
Heating Propane, Wall Furnace, Wood Stove
Cooling Ceiling Fan(s)
Flooring Carpet, Tile
Fireplaces Number 1
Fireplaces Type Living Room, Master Bedroom, Wood Stove, Gas Piped
Window Features Dual Pane Full
Appliance Free Standing Gas Range, Hood Over Range, Dishwasher, Disposal
Laundry Dryer Included, Electric, Ground Floor, Washer Included, Inside Area
Exterior
Exterior Feature Balcony, Entry Gate
Parking Features RV Access, RV Possible, Detached, Garage Facing Front
Garage Spaces 2.0
Fence Partial, Wire, Fenced
Utilities Available Propane Tank Owned, Dish Antenna, Internet Available
Roof Type Composition
Topography Lot Grade Varies
Street Surface Paved
Porch Front Porch, Back Porch
Private Pool No
Building
Lot Description Private, Shape Regular
Story 2
Foundation Raised
Sewer Septic Connected
Water Well
Architectural Style Ranch
Schools
Elementary Schools Pioneer Union
Middle Schools Pioneer Union School
High Schools El Dorado Union High
School District El Dorado
Others
Senior Community No
Tax ID 041-931-009-000
Special Listing Condition None
Read Less Info
Want to know what your home might be worth? Contact us for a FREE valuation!

Our team is ready to help you sell your home for the highest possible price ASAP

Bought with Big Block Realty North
"My job is to find and attract mastery-based agents to the office, protect the culture, and make sure everyone is happy! "
1610 R Street, Sacramento, California, 95811, United States







