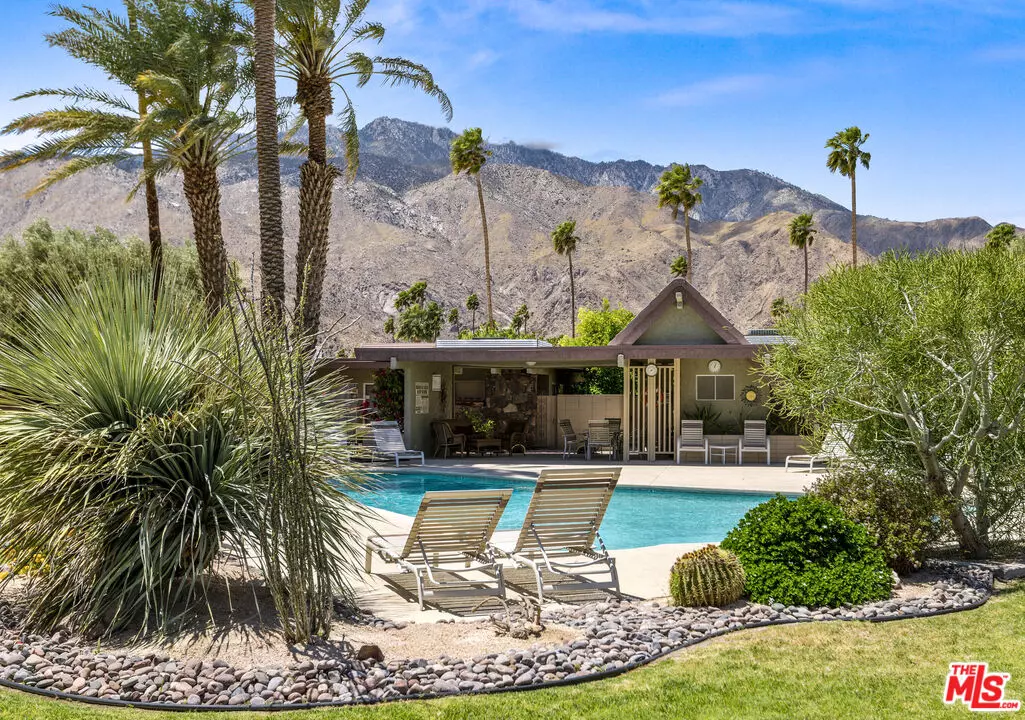$410,000
$419,000
2.1%For more information regarding the value of a property, please contact us for a free consultation.
2 Beds
2 Baths
911 SqFt
SOLD DATE : 09/21/2023
Key Details
Sold Price $410,000
Property Type Condo
Sub Type Condo
Listing Status Sold
Purchase Type For Sale
Square Footage 911 sqft
Price per Sqft $450
Subdivision Not In A Development
MLS Listing ID 23-269159
Sold Date 09/21/23
Style Mid-Century
Bedrooms 2
Full Baths 2
HOA Fees $375/mo
HOA Y/N Yes
Year Built 1962
Lot Size 871 Sqft
Acres 0.02
Property Description
Mid-century modern condo located in The Desert Lanai community at Palm Springs Central, designed by Charles Dubois in his Swiss Miss motif and built by the Alexander Construction Company in 1963. This unique condo features two primary bedrooms with ensuite baths with walk-in showers, large walk-in closet, open floor plan and a spacious kitchen with ample counter and cupboard space and large breakfast bar. The adjoining dining area boasts a large built-in buffet with more storage and perfect for entertaining. The front patio looks over the lush grounds and shimmering pool with spectacular mountain views. The private back patio is the perfect place to enjoy intimate gatherings while enjoying mountain views as well. The unit comes complete with new washer/dryer and assigned covered parking space just behind with additional storage space.
Location
State CA
County Riverside
Area Palm Springs Central
Building/Complex Name Desert Lanai 2
Zoning R1C
Rooms
Dining Room 0
Kitchen Granite Counters, Gourmet Kitchen
Interior
Interior Features Turnkey, Mirrored Closet Door(s), Storage Space, Open Floor Plan, Furnished
Heating Central
Cooling Air Conditioning, Central, Ceiling Fan
Flooring Tile, Laminate, Wood
Fireplaces Type None
Equipment Dishwasher, Dryer, Microwave, Range/Oven, Refrigerator, Washer, Hood Fan, Ceiling Fan, Ice Maker, Freezer, Garbage Disposal, Water Filter
Laundry Outside
Exterior
Parking Features Carport, Covered Parking, Built-In Storage, Assigned
Garage Spaces 1.0
Pool Association Pool, In Ground, Community, Heated And Filtered
Amenities Available Pool, Assoc Maintains Landscape, Picnic Area
View Y/N Yes
View Mountains, Pool, Courtyard
Building
Lot Description Landscaped
Story 1
Water Water District
Others
Special Listing Condition Standard
Pets Allowed Yes
Read Less Info
Want to know what your home might be worth? Contact us for a FREE valuation!

Our team is ready to help you sell your home for the highest possible price ASAP

The multiple listings information is provided by The MLSTM/CLAW from a copyrighted compilation of listings. The compilation of listings and each individual listing are ©2025 The MLSTM/CLAW. All Rights Reserved.
The information provided is for consumers' personal, non-commercial use and may not be used for any purpose other than to identify prospective properties consumers may be interested in purchasing. All properties are subject to prior sale or withdrawal. All information provided is deemed reliable but is not guaranteed accurate, and should be independently verified.
Bought with Berkshire Hathaway HomeServices California Propert
"My job is to find and attract mastery-based agents to the office, protect the culture, and make sure everyone is happy! "
1610 R Street, Sacramento, California, 95811, United States







