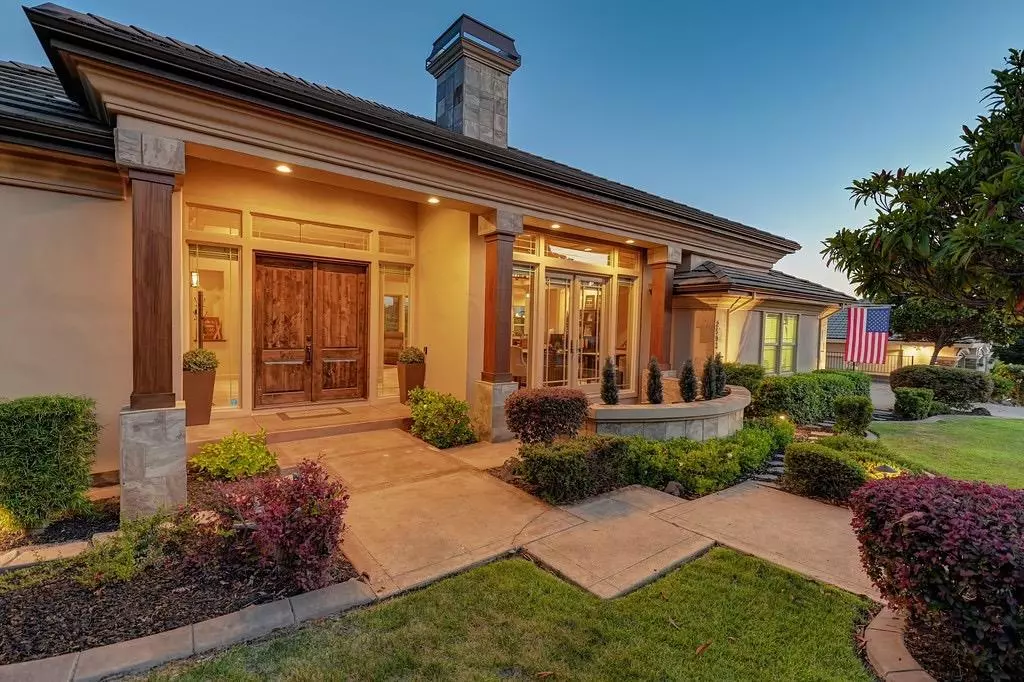$1,520,000
$1,565,000
2.9%For more information regarding the value of a property, please contact us for a free consultation.
4 Beds
4 Baths
3,988 SqFt
SOLD DATE : 09/20/2023
Key Details
Sold Price $1,520,000
Property Type Single Family Home
Sub Type Single Family Residence
Listing Status Sold
Purchase Type For Sale
Square Footage 3,988 sqft
Price per Sqft $381
Subdivision Whitney Oaks
MLS Listing ID 223054509
Sold Date 09/20/23
Bedrooms 4
Full Baths 3
HOA Fees $95/mo
HOA Y/N Yes
Originating Board MLS Metrolist
Year Built 2005
Lot Size 0.253 Acres
Acres 0.2526
Property Description
Situated on the 16th fairway at Whitney Oaks Golf Club, this stunning contemporary home invites you to live and entertain indoors, outdoors, or both! 4-5 bedroom/3.5 bathrooms with open layout offers spectacular views of the surrounding Rocklin hills & golf course. The main level is designed around a huge living/dining/kitchen great room with vaulted ceilings, travertine floors, fireplace, and upper deck with outdoor grill area overlooking the pool. Gourmet kitchen has granite countertops, bar seating, quality appliances, lots of storage, large pantry, as well as a side powder room. Two bedrooms / full bath can also be found on the main level. The lower level bedrooms include a restful warm primary suite with doors opening to the pool/spa area, walk-in closet, jetted tub with marble surround, and shower. Two more bedrooms, full bath, workout room, media space, and spacious laundry room with sink on the lower level. Outdoor entertaining starts the second you step into the backyard with kitchen/barbecue, fireplace, comfortable seating, bar seating, expansive pool, and spa! Whitney Oaks offers beautiful parks, endless walking trails, 2 community pools, workout facility, all within walking distance of your front door, this is the perfect place to call home.
Location
State CA
County Placer
Area 12765
Direction Take Park Drive to Whitney Oaks Blvd. Turn right into second gate for West Clubhouse Drive.
Rooms
Living Room Cathedral/Vaulted, View
Dining Room Formal Room, Dining Bar
Kitchen Breakfast Room, Pantry Closet, Granite Counter, Island w/Sink
Interior
Heating Central
Cooling Ceiling Fan(s), Central
Flooring Carpet, Tile
Laundry Cabinets, Inside Room
Exterior
Exterior Feature Balcony, Fireplace, BBQ Built-In, Fire Pit
Parking Features Garage Facing Front, Garage Facing Side
Garage Spaces 3.0
Pool Built-In, On Lot, Dark Bottom
Utilities Available Public, Solar
Amenities Available Barbeque, Pool, Clubhouse, Exercise Room, Gym
Roof Type Tile
Topography Lot Sloped
Private Pool Yes
Building
Lot Description Auto Sprinkler F&R, Curb(s)/Gutter(s), Landscape Back, Landscape Front
Story 2
Foundation Concrete, Slab
Sewer In & Connected, Public Sewer
Water Meter on Site, Public
Schools
Elementary Schools Rocklin Unified
Middle Schools Rocklin Unified
High Schools Rocklin Unified
School District Placer
Others
HOA Fee Include MaintenanceGrounds, Security, Pool
Senior Community No
Tax ID 374-200-014-000
Special Listing Condition None
Read Less Info
Want to know what your home might be worth? Contact us for a FREE valuation!

Our team is ready to help you sell your home for the highest possible price ASAP

Bought with HomeSmart ICARE Realty
"My job is to find and attract mastery-based agents to the office, protect the culture, and make sure everyone is happy! "
1610 R Street, Sacramento, California, 95811, United States







