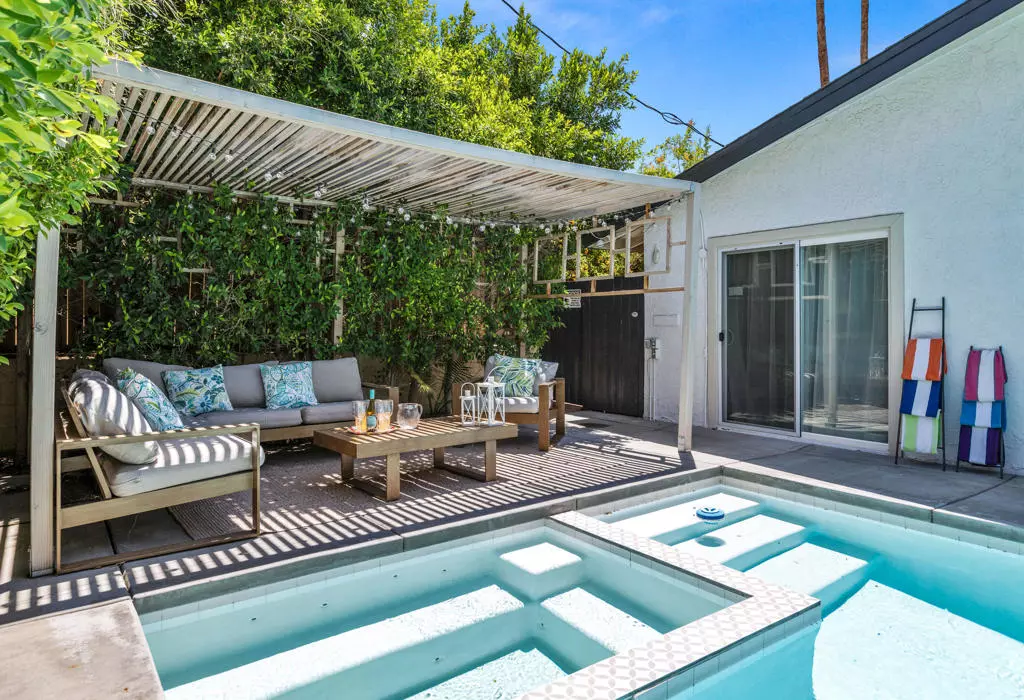$739,000
$739,000
For more information regarding the value of a property, please contact us for a free consultation.
4 Beds
2 Baths
1,440 SqFt
SOLD DATE : 09/08/2023
Key Details
Sold Price $739,000
Property Type Single Family Home
Sub Type Single Family Residence
Listing Status Sold
Purchase Type For Sale
Square Footage 1,440 sqft
Price per Sqft $513
Subdivision Cathedral City Cove
MLS Listing ID 219098416PS
Sold Date 09/08/23
Bedrooms 4
Full Baths 1
Three Quarter Bath 1
Construction Status Updated/Remodeled
HOA Y/N No
Year Built 1966
Lot Size 7,405 Sqft
Property Description
This remodeled Mid-Century Home has a great floor plan. Large open living area with plenty of room for relaxing, indoors and outdoors. There are 4 bedrooms with the Primary and 4th opening out to the pool/spa area. Completely remodeled kitchen and bathrooms. The 4th bedroom can be used as an office or bedroom. Embrace the outdoors with desert landscaping in the front courtyard and private compound like feeling in the backyard. Huge newer pool and spa are graced with a large outdoor dining/social area with a fire pit. The interior has been refreshed and embraces it's Mid-Century heritage. Equipped with new Solar Panels and an EV Charger, perfect for low cost and charging your Rivian. Come see this home in the trendy Cathedral City Cove. It's a great place to call HOME!
Location
State CA
County Riverside
Area 336 - Cathedral City South
Interior
Interior Features Open Floorplan
Heating Forced Air
Cooling Central Air
Flooring Tile
Fireplace No
Appliance Dishwasher, Electric Cooking, Gas Cooking, Gas Oven, Gas Range, Gas Water Heater, Microwave
Laundry Laundry Room
Exterior
Parking Features Driveway, Garage, Garage Door Opener, Side By Side
Garage Spaces 2.0
Garage Description 2.0
Pool Gunite, Electric Heat, In Ground, Private
Utilities Available Cable Available
View Y/N Yes
View City Lights, Hills, Valley
Porch Concrete, Deck
Attached Garage Yes
Total Parking Spaces 6
Private Pool Yes
Building
Lot Description Back Yard, Drip Irrigation/Bubblers, Lawn, Landscaped, Paved, Sprinklers Timer, Sprinkler System, Yard
Story 1
Entry Level One
Architectural Style Ranch
Level or Stories One
New Construction No
Construction Status Updated/Remodeled
Others
Senior Community No
Tax ID 686182024
Security Features Closed Circuit Camera(s)
Acceptable Financing Cash, Cash to New Loan, Conventional, 1031 Exchange
Listing Terms Cash, Cash to New Loan, Conventional, 1031 Exchange
Financing Conventional
Special Listing Condition Standard
Read Less Info
Want to know what your home might be worth? Contact us for a FREE valuation!

Our team is ready to help you sell your home for the highest possible price ASAP

Bought with Todd Cromwell • Keller Williams Luxury Homes
"My job is to find and attract mastery-based agents to the office, protect the culture, and make sure everyone is happy! "
1610 R Street, Sacramento, California, 95811, United States







