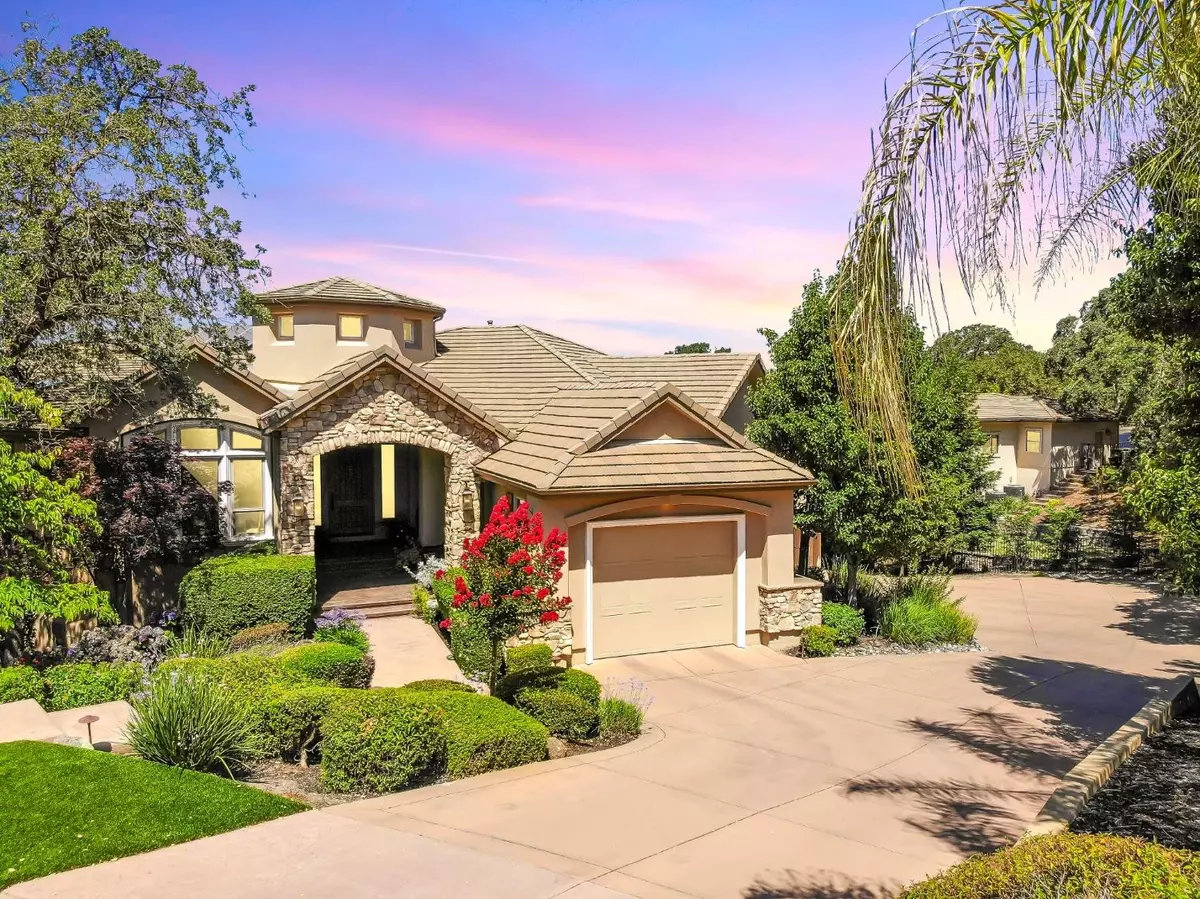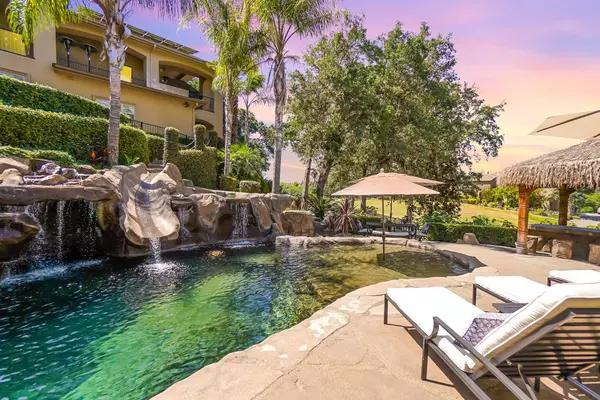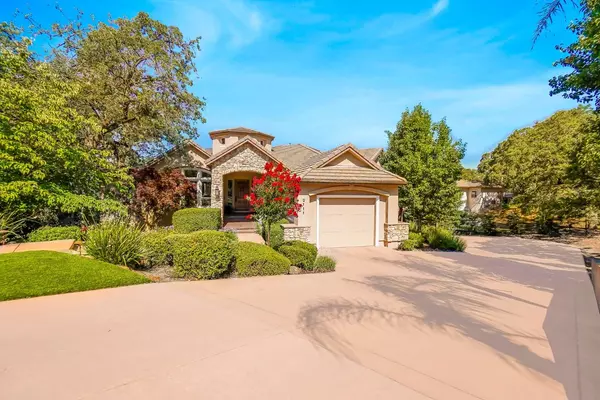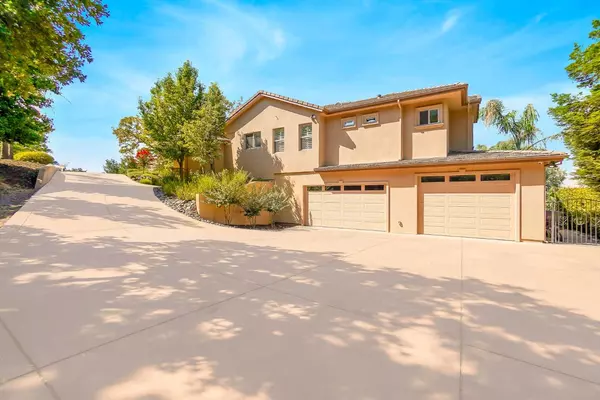$1,630,000
$1,690,000
3.6%For more information regarding the value of a property, please contact us for a free consultation.
5 Beds
5 Baths
4,722 SqFt
SOLD DATE : 08/29/2023
Key Details
Sold Price $1,630,000
Property Type Single Family Home
Sub Type Single Family Residence
Listing Status Sold
Purchase Type For Sale
Square Footage 4,722 sqft
Price per Sqft $345
Subdivision Whitney Oaks
MLS Listing ID 223064352
Sold Date 08/29/23
Bedrooms 5
Full Baths 4
HOA Fees $95/mo
HOA Y/N Yes
Originating Board MLS Metrolist
Year Built 2007
Lot Size 0.450 Acres
Acres 0.4498
Property Description
Welcome to your dream luxury home in Rocklin's coveted Whitney Oaks community. Nestled on a cul-de-sac located on the 15th hole of the prestigious Whitney Oaks golf course, this custom-built masterpiece offers unrivaled elegance and a wealth of amenities. Indoors, you will appreciate a main-floor master suite featuring natural lighting, walk in closets, soaking tub, and walk in shower. The gorgeous kitchen is a chef's delight with granite slab counters, 2 dishwashers, and exquisite Dacor range. Indulge in the luxurious 8 person theatre room featuring a JVC DLA-NX7 projector, 128'' Stewart Filmscreen, and Marantz receiver. The living experience is further elevated with stunning hardwood floors, new light fixtures, and an open flowing layout. The home boasts a 4 car garage, OWNED solar, external security cameras, a Tiki hut, and an outdoor kitchen w/new fridge. Immerse yourself in the pool with waterfalls and swim-up grotto, and refresh under the outdoor shower. Additional features include an exercise room, sauna, pathway lined with Pinot Noir grapes, spa, and breathtaking sunsets. Enjoy access to the community clubhouse featuring a pool, fitness room, sports courts, a restaurant, and more. Don't miss this rare opportunity to own the epitome of luxury living!
Location
State CA
County Placer
Area 12765
Direction Left on Whitney Oaks Blvd then left on Pyramid Ct.
Rooms
Basement Partial
Master Bathroom Shower Stall(s), Double Sinks, Jetted Tub, Stone, Multiple Shower Heads
Master Bedroom Balcony, Walk-In Closet, Outside Access
Living Room Cathedral/Vaulted
Dining Room Breakfast Nook, Formal Room, Dining Bar
Kitchen Butlers Pantry, Pantry Closet, Granite Counter, Island w/Sink
Interior
Interior Features Skylight(s), Formal Entry, Wet Bar
Heating Central, Fireplace(s), MultiUnits, MultiZone
Cooling Ceiling Fan(s), Central, MultiUnits, MultiZone
Flooring Carpet, Tile, Wood
Equipment Home Theater Equipment, MultiPhone Lines, Central Vacuum
Window Features Dual Pane Full,Low E Glass Full,Window Coverings
Appliance Gas Cook Top, Built-In Gas Range, Built-In Refrigerator, Dishwasher, Disposal, Microwave, Double Oven, Tankless Water Heater, Warming Drawer, Wine Refrigerator
Laundry Cabinets, Sink, Gas Hook-Up, Inside Room
Exterior
Exterior Feature Balcony, BBQ Built-In, Kitchen, Fire Pit
Parking Features Attached, Boat Storage, RV Garage Attached, RV Possible, Garage Door Opener, Golf Cart
Garage Spaces 4.0
Fence Fenced
Pool Built-In, Gas Heat, See Remarks
Utilities Available Cable Connected, Solar, Internet Available, Natural Gas Connected
Amenities Available Barbeque, Pool, Clubhouse, Exercise Room, Gym
View Golf Course
Roof Type Tile
Topography Lot Grade Varies
Street Surface Paved
Porch Covered Deck, Covered Patio
Private Pool Yes
Building
Lot Description Auto Sprinkler F&R, Cul-De-Sac, Curb(s)/Gutter(s), Shape Irregular, Gated Community, Street Lights, Landscape Back, Landscape Front, Low Maintenance
Story 2
Foundation Raised
Sewer In & Connected, Public Sewer
Water Public
Architectural Style Mediterranean
Level or Stories Two
Schools
Elementary Schools Rocklin Unified
Middle Schools Rocklin Unified
High Schools Rocklin Unified
School District Placer
Others
HOA Fee Include MaintenanceGrounds, Security, Pool
Senior Community No
Tax ID 376-070-004-000
Special Listing Condition None
Read Less Info
Want to know what your home might be worth? Contact us for a FREE valuation!

Our team is ready to help you sell your home for the highest possible price ASAP

Bought with eXp Realty of California, Inc.
"My job is to find and attract mastery-based agents to the office, protect the culture, and make sure everyone is happy! "
1610 R Street, Sacramento, California, 95811, United States







