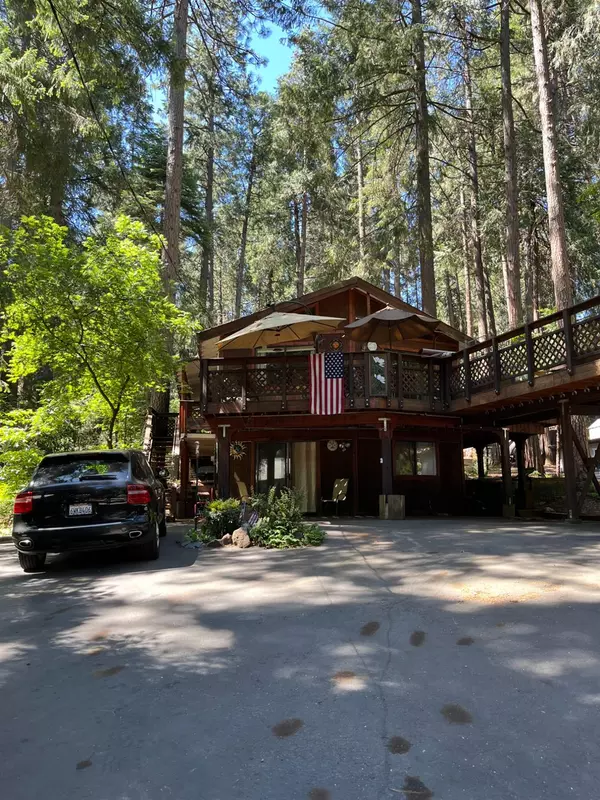$372,000
$375,500
0.9%For more information regarding the value of a property, please contact us for a free consultation.
3 Beds
2 Baths
1,536 SqFt
SOLD DATE : 08/17/2023
Key Details
Sold Price $372,000
Property Type Single Family Home
Sub Type Single Family Residence
Listing Status Sold
Purchase Type For Sale
Square Footage 1,536 sqft
Price per Sqft $242
Subdivision Sherwood Forest
MLS Listing ID 223050890
Sold Date 08/17/23
Bedrooms 3
Full Baths 2
HOA Y/N No
Originating Board MLS Metrolist
Year Built 1980
Lot Size 0.270 Acres
Acres 0.27
Property Description
Sherwood Forest-Country Tree Cabin that is masterly crafted with wood accents throughout the home with a executive built in office above the garage with privacy, nestled in the Cedars. This home has wood beam ceiling in the great room with a wood stove for that country ambience. The Master bedroom is on the main floor with the other 2 bedrooms downstairs. It has a private covered Hot tub just around the corner from the master bedroom. It also has a terrific wrap around deck for your entertainment. Home is hardwired with generator for convenience. 50 mins to S. Lake Tahoe & 15 min to Jenkinson Lake. Quiet Lane with terrific neighbors. Shopping, pharmacy, & Dining close.
Location
State CA
County El Dorado
Area 12802
Direction Highway 50E to Ridgeway exit 57 go left turn right onto pony express go left onto Gilmore rd right on Little John right onto Robinhood ln.
Rooms
Family Room Cathedral/Vaulted, Skylight(s), Deck Attached, Great Room
Master Bathroom Fiberglass, Tub w/Shower Over, Window
Master Bedroom Walk-In Closet, Walk-In Closet 2+
Living Room Cathedral/Vaulted, Deck Attached, Great Room
Dining Room Dining/Family Combo
Kitchen Ceramic Counter, Kitchen/Family Combo
Interior
Interior Features Cathedral Ceiling, Skylight(s), Open Beam Ceiling
Heating Electric, Fireplace(s), Wood Stove
Cooling Ceiling Fan(s), Wall Unit(s)
Flooring Carpet, Simulated Wood, Linoleum, Parquet
Fireplaces Number 1
Fireplaces Type Family Room, Wood Burning, Free Standing, Wood Stove
Window Features Dual Pane Full
Appliance Free Standing Refrigerator, Insulated Water Heater, Disposal, Plumbed For Ice Maker, Electric Cook Top, Electric Water Heater
Laundry Cabinets, Dryer Included, Sink, Electric, Washer Included, Inside Room
Exterior
Exterior Feature Balcony
Parking Features RV Access, Deck, RV Possible, Detached, Garage Facing Side, Other
Garage Spaces 1.0
Carport Spaces 2
Fence Back Yard, Chain Link, Full
Utilities Available Cable Connected, Public, Electric, Generator
View Forest
Roof Type Composition,Wood,See Remarks
Topography Snow Line Below,South Sloped,Lot Grade Varies,Trees Many
Street Surface Paved
Porch Front Porch, Uncovered Deck, Uncovered Patio, Wrap Around Porch
Private Pool No
Building
Lot Description Shape Regular
Story 2
Foundation Raised, Slab
Sewer Septic Pump, Septic System
Water Meter on Site, Water District, Public
Architectural Style A-Frame, Cabin, Craftsman
Level or Stories Two
Schools
Elementary Schools Pollock Pines
Middle Schools Pollock Pines
High Schools El Dorado Union High
School District El Dorado
Others
Senior Community No
Restrictions Tree Ordinance
Tax ID 101-130-084-000
Special Listing Condition Probate Listing
Pets Allowed Yes, Number Limit, Cats OK, Dogs OK
Read Less Info
Want to know what your home might be worth? Contact us for a FREE valuation!

Our team is ready to help you sell your home for the highest possible price ASAP

Bought with Keller Williams Realty
"My job is to find and attract mastery-based agents to the office, protect the culture, and make sure everyone is happy! "
1610 R Street, Sacramento, California, 95811, United States







