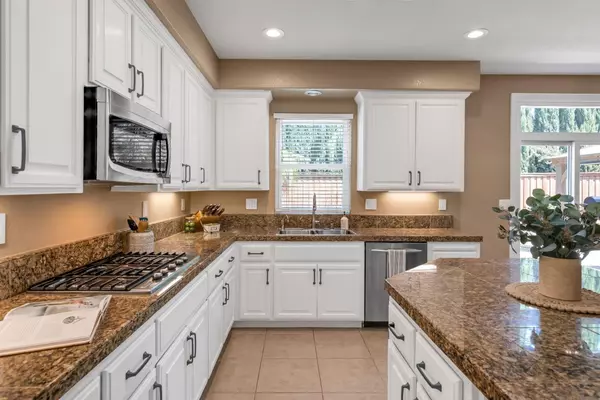$1,049,000
$999,000
5.0%For more information regarding the value of a property, please contact us for a free consultation.
5 Beds
3 Baths
3,179 SqFt
SOLD DATE : 08/15/2023
Key Details
Sold Price $1,049,000
Property Type Single Family Home
Sub Type Single Family Residence
Listing Status Sold
Purchase Type For Sale
Square Footage 3,179 sqft
Price per Sqft $329
Subdivision Rock Creek
MLS Listing ID 223063124
Sold Date 08/15/23
Bedrooms 5
Full Baths 3
HOA Y/N No
Originating Board MLS Metrolist
Year Built 2001
Lot Size 9,304 Sqft
Acres 0.2136
Property Description
Welcome to 6231 Jack Frost Ct, where tranquility and enchantment converge. Prepare to be swept away by the magic unfolding at every corner of this extraordinary Rocklin home. As you approach the front door, you pass the impressive 75 foot master designed water feature, then step inside and you'll be greeted by a world of wonder transcending the ordinary. The grandeur of the living spaces is balanced perfectly with the cozy, intimate atmosphere that beckons you to unwind and savor the moments that matter most. Nestled on a peaceful cul-de-sac, this 5-bed, 3-bath oasis exudes captivating charm. The grand living spaces perfectly balance with cozy intimacy, inviting you to savor precious moments. The backyard is a picture-perfect paradise with a shimmering pool, built in spa, a variety of mature fruit trees, lush garden, and serene landscapes. The updated kitchen becomes the heart of the home, fostering culinary creativity and joyful gatherings. As the sun sets, the property transforms into a fairytale scene, alive with laughter and merriment. Embrace an extraordinary lifestyle and secure your own slice of paradise at 6231 Jack Frost Ct. The stage is set, ready for you to step into your fairytale. Notable features: New HVAC, RV Parking, Owned Solar, NO HOA, low mello roos.
Location
State CA
County Placer
Area 12765
Direction Night Ridge way to Northern Lights Way, to Jack Frost Ct.
Rooms
Master Bathroom Shower Stall(s), Double Sinks, Soaking Tub, Tile, Walk-In Closet
Master Bedroom Walk-In Closet
Living Room Great Room
Dining Room Breakfast Nook, Formal Room, Dining Bar, Dining/Family Combo, Space in Kitchen
Kitchen Breakfast Area, Pantry Closet, Granite Counter, Island, Stone Counter, Kitchen/Family Combo
Interior
Heating Central
Cooling Ceiling Fan(s), Central
Flooring Carpet, Tile
Fireplaces Number 1
Fireplaces Type Living Room
Appliance Gas Cook Top, Microwave, Double Oven
Laundry Cabinets, Upper Floor, Inside Room
Exterior
Parking Features Attached, RV Access, RV Possible
Garage Spaces 3.0
Fence Back Yard, Fenced
Pool Built-In
Utilities Available Public, Solar
Roof Type Tile
Private Pool Yes
Building
Lot Description Auto Sprinkler F&R, Court, Cul-De-Sac, Curb(s)/Gutter(s), Garden, Shape Irregular
Story 2
Foundation Slab
Builder Name John Mourier Construction Inc
Sewer Public Sewer
Water Public
Level or Stories Two
Schools
Elementary Schools Rocklin Unified
Middle Schools Rocklin Unified
High Schools Rocklin Unified
School District Placer
Others
Senior Community No
Tax ID 364-050-007-000
Special Listing Condition None
Read Less Info
Want to know what your home might be worth? Contact us for a FREE valuation!

Our team is ready to help you sell your home for the highest possible price ASAP

Bought with RE/MAX Gold
"My job is to find and attract mastery-based agents to the office, protect the culture, and make sure everyone is happy! "
1610 R Street, Sacramento, California, 95811, United States







