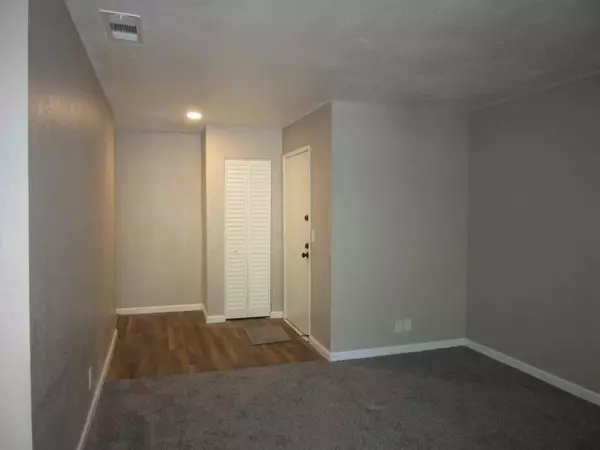$225,000
$229,000
1.7%For more information regarding the value of a property, please contact us for a free consultation.
2 Beds
2 Baths
903 SqFt
SOLD DATE : 08/04/2023
Key Details
Sold Price $225,000
Property Type Condo
Sub Type Condominium
Listing Status Sold
Purchase Type For Sale
Square Footage 903 sqft
Price per Sqft $249
Subdivision Sunpointe Condo
MLS Listing ID 223056214
Sold Date 08/04/23
Bedrooms 2
Full Baths 2
HOA Fees $514/mo
HOA Y/N Yes
Originating Board MLS Metrolist
Year Built 1980
Lot Size 518 Sqft
Acres 0.0119
Property Description
Clean, and updated Upstairs Unit. Two bedrooms, two baths, and carport. Living room opens to dining area. New granite kitchen counters, cabinets, and flooring throughout. Both bathrooms updated with new vanities, new counter tops, and shower/tub enclosures and fixtures. Interior recently painted, new LED ceiling fixtures, and ceiling fans. New window blinds, closet doors and interior doors. New Refrigerator, Electric Range, Microwave, and Dishwasher. Common mailroom building, common laundry room buildings, and two pools in gated complex.
Location
State CA
County San Joaquin
Area 20704
Direction Exit I-5 at March Lane, north on Quail Lakes Dr., gated driveway on left.
Rooms
Guest Accommodations No
Master Bathroom Shower Stall(s), Granite
Master Bedroom Closet
Living Room Other
Dining Room Space in Kitchen
Kitchen Pantry Closet, Granite Counter
Interior
Heating Central, Gas
Cooling Ceiling Fan(s), Central
Flooring Carpet, Laminate, Wood
Appliance Free Standing Refrigerator, Disposal, Microwave, Free Standing Electric Range
Laundry None, See Remarks
Exterior
Exterior Feature Balcony
Parking Features Covered, Uncovered Parking Space
Carport Spaces 1
Fence Metal, Fenced
Pool Built-In, On Lot, Common Facility, Pool/Spa Combo, Fenced, Gunite Construction
Utilities Available Cable Available, Public, Electric, Natural Gas Connected
Amenities Available Pool, Recreation Facilities, Game Court Exterior, Spa/Hot Tub, Tennis Courts, Laundry Coin
Roof Type Shingle,Composition
Topography Level,Trees Many
Street Surface Paved
Private Pool Yes
Building
Lot Description Landscape Back, Landscape Front
Story 1
Unit Location Upper Level
Foundation Concrete, Slab
Sewer Public Sewer
Water Public
Architectural Style Contemporary
Level or Stories One
Schools
Elementary Schools Stockton Unified
Middle Schools Stockton Unified
High Schools Stockton Unified
School District San Joaquin
Others
HOA Fee Include MaintenanceExterior, MaintenanceGrounds, Sewer, Trash, Water, Pool
Senior Community No
Restrictions Rental(s),Signs,Exterior Alterations,Guests,Parking
Tax ID 112-330-02
Special Listing Condition None
Pets Allowed Number Limit, Cats OK, Size Limit, Dogs OK
Read Less Info
Want to know what your home might be worth? Contact us for a FREE valuation!

Our team is ready to help you sell your home for the highest possible price ASAP

Bought with Ameribanker Luxury Real Estate
"My job is to find and attract mastery-based agents to the office, protect the culture, and make sure everyone is happy! "
1610 R Street, Sacramento, California, 95811, United States







