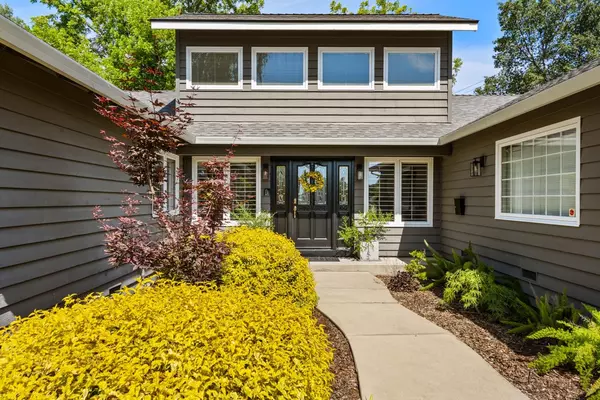$705,000
$699,900
0.7%For more information regarding the value of a property, please contact us for a free consultation.
4 Beds
2 Baths
2,261 SqFt
SOLD DATE : 08/02/2023
Key Details
Sold Price $705,000
Property Type Single Family Home
Sub Type Single Family Residence
Listing Status Sold
Purchase Type For Sale
Square Footage 2,261 sqft
Price per Sqft $311
Subdivision Arcade Park
MLS Listing ID 223049335
Sold Date 08/02/23
Bedrooms 4
Full Baths 2
HOA Y/N No
Originating Board MLS Metrolist
Year Built 1991
Lot Size 10,785 Sqft
Acres 0.2476
Property Description
As you step into the entryway, you'll be greeted by high ceilings that create an open and airy atmosphere. Natural light streams through the large windows, illuminating the space and highlighting the elegant fireplace, perfect for cozy evenings. The kitchen is a true chef's delight, boasting a collection of matching KitchenAid stainless steel appliances that combine both style and functionality. The sleek granite countertops provide ample space for meal preparation, while the white cabinets create a clean and timeless aesthetic. Additionally, a skylight enhances the room with an abundance of natural light, creating a warm and inviting ambiance. The master bedroom is a private retreat, featuring a vaulted ceiling that adds a touch of grandeur to the space. The entire bathroom was thoughtfully renovated just one year ago, ensuring a spa-like experience for the lucky occupants of this home. No detail was spared in the renovation, with modern fixtures, premium finishes, and a spacious layout that allows for relaxation and rejuvenation. Enjoy your private backyard oasis that will delight both residents and guests. This residence features a sparkling pool, perfect for enjoying refreshing swims on hot summer days or for hosting memorable poolside gatherings.
Location
State CA
County Sacramento
Area 10821
Direction Hillcrest Ln. turns into Adelheid at curve.
Rooms
Master Bathroom Shower Stall(s), Tile, Tub, Quartz
Master Bedroom Closet, Walk-In Closet, Outside Access
Living Room Cathedral/Vaulted
Dining Room Formal Area
Kitchen Breakfast Area, Pantry Closet, Skylight(s), Granite Counter
Interior
Interior Features Cathedral Ceiling, Skylight(s), Skylight Tube
Heating Central
Cooling Central
Flooring Carpet, Laminate, Tile
Fireplaces Number 1
Fireplaces Type Circulating, Living Room, Gas Piped
Window Features Dual Pane Full
Appliance Free Standing Gas Range, Free Standing Refrigerator, Dishwasher, Disposal, Microwave
Laundry Inside Area
Exterior
Parking Features Attached, RV Possible, Workshop in Garage
Garage Spaces 2.0
Pool Built-In
Utilities Available Cable Available, Public
Roof Type Shingle,Composition
Street Surface Paved
Porch Awning
Private Pool Yes
Building
Lot Description Shape Irregular, Landscape Back, Landscape Front
Story 1
Foundation Raised
Sewer In & Connected, Public Sewer
Water Public
Architectural Style Contemporary
Level or Stories One
Schools
Elementary Schools San Juan Unified
Middle Schools San Juan Unified
High Schools San Juan Unified
School District Sacramento
Others
Senior Community No
Tax ID 255-0091-096-0000
Special Listing Condition None
Read Less Info
Want to know what your home might be worth? Contact us for a FREE valuation!

Our team is ready to help you sell your home for the highest possible price ASAP

Bought with Bayview Residential Brokerage
"My job is to find and attract mastery-based agents to the office, protect the culture, and make sure everyone is happy! "
1610 R Street, Sacramento, California, 95811, United States







