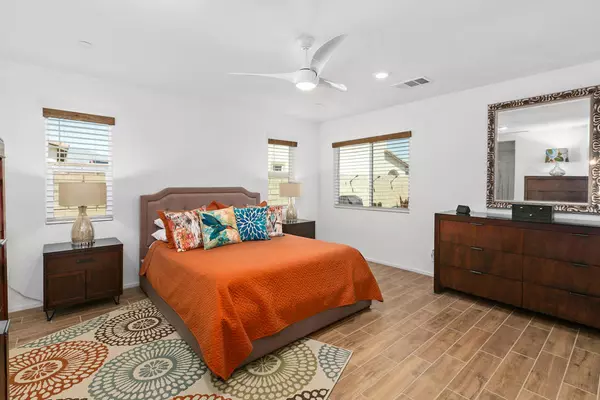$529,000
$529,000
For more information regarding the value of a property, please contact us for a free consultation.
3 Beds
2 Baths
1,924 SqFt
SOLD DATE : 07/12/2023
Key Details
Sold Price $529,000
Property Type Single Family Home
Sub Type Single Family Residence
Listing Status Sold
Purchase Type For Sale
Square Footage 1,924 sqft
Price per Sqft $274
Subdivision Verano
MLS Listing ID 219095120DA
Sold Date 07/12/23
Bedrooms 3
Full Baths 2
Condo Fees $180
HOA Fees $180/mo
HOA Y/N Yes
Year Built 2021
Lot Size 5,227 Sqft
Property Description
Welcome to this stunning 2021-built home located in a Rio Vista's Verano. Spacious and bright open concept living area is perfect for entertaining. Three bedrooms, two full baths, and over 1900 square feet of living space. The modern kitchen is equipped with stainless steel Kitchen Aid appliances including a 5 burner range with convection and steam cooking abilities, quartz countertops, ample cabinet space, plus pantry. The luxurious primary suite features a generous custom walk-in closet and a spa-like en-suite bathroom with large vanity and walk-in shower. The two additional bedrooms are spacious and bright and share a full bathroom with an extra deep tub-shower combo with collapsible shower door. One bedroom currently modified as a work-from-home office with stylish barn doors accessing the main house. Gracious indoor-outdoor living with a west-facing covered patio, spa-tub, and propane fireplace with big mountain views. Energy-efficient windows, central air conditioning, owned solar, and a laundry room with washer and dryer. Two car enclosed garage with internal home access and plenty of storage. Easy-care landscape and association amenities including gated playground with pickleball, clubhouse with pool, spa, and workout equipment. Convenient to neighborhood shops and cafes, as well as everything in Palm Springs!
Location
State CA
County Riverside
Area 335 - Cathedral City North
Zoning R-1
Interior
Interior Features Instant Hot Water, Primary Suite, Walk-In Closet(s)
Heating Central, Natural Gas
Cooling Central Air
Flooring Carpet, Tile
Fireplaces Type See Remarks
Fireplace Yes
Appliance Convection Oven, Dishwasher, Disposal, Gas Range, Microwave, Refrigerator, Tankless Water Heater, Water To Refrigerator
Laundry Laundry Room
Exterior
Parking Features Garage, Garage Door Opener, Side By Side
Garage Spaces 2.0
Garage Description 2.0
Fence Block
Pool Community, In Ground
Community Features Pool
Amenities Available Clubhouse, Fitness Center
View Y/N Yes
View Desert
Roof Type Concrete,Tile
Attached Garage Yes
Total Parking Spaces 2
Private Pool Yes
Building
Lot Description Drip Irrigation/Bubblers, Planned Unit Development
Story 1
Architectural Style Contemporary
New Construction No
Others
Senior Community No
Tax ID 677741005
Acceptable Financing Conventional
Green/Energy Cert Solar
Listing Terms Conventional
Financing Conventional
Special Listing Condition Standard
Read Less Info
Want to know what your home might be worth? Contact us for a FREE valuation!

Our team is ready to help you sell your home for the highest possible price ASAP

Bought with Bijan Asadi • The Keystone Team
"My job is to find and attract mastery-based agents to the office, protect the culture, and make sure everyone is happy! "
1610 R Street, Sacramento, California, 95811, United States







