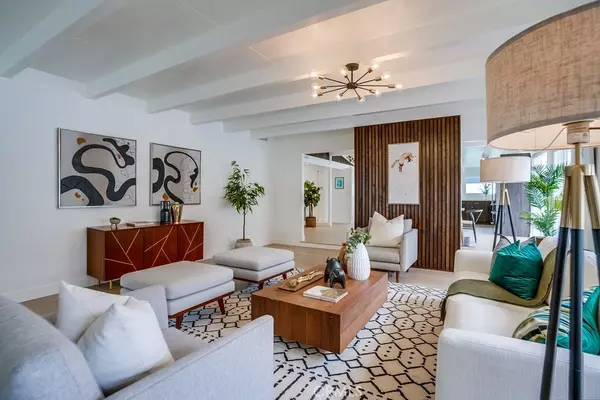$1,536,000
$1,550,000
0.9%For more information regarding the value of a property, please contact us for a free consultation.
3 Beds
2 Baths
1,577 SqFt
SOLD DATE : 06/30/2023
Key Details
Sold Price $1,536,000
Property Type Single Family Home
Sub Type Single Family Residence
Listing Status Sold
Purchase Type For Sale
Square Footage 1,577 sqft
Price per Sqft $974
Subdivision Rancho (Rnc)
MLS Listing ID PW23093493
Sold Date 06/30/23
Bedrooms 3
Full Baths 2
Construction Status Updated/Remodeled,Turnkey
HOA Y/N No
Year Built 1954
Lot Size 5,331 Sqft
Property Description
Experience refined living in this impeccably renovated Cliff May designed home. This expanded home blends sophisticated mid-century modern design with contemporary style. Step inside and be captivated by the open floor plan, hardwood floors, custom walnut feature wall and the expansive windows that create an abundance of natural light and connection of the seamless transition between indoor and outdoor living. The chef's kitchen is a masterpiece, boasting professional grade appliances, custom Italian cabinetry, and an extra large kitchen island. The bedrooms offer a serene escape, providing ample space and tranquility for relaxation. The renovated bathrooms showcase modern fixtures and spa-like elements. Outside, the drought tolerant, landscaping and hardscaping create a low maintenance and usable outdoor space that features an herb growing wall and multiple patios, perfect for unwinding or hosting gatherings. Located in the famed Rancho Estates of Long Beach, this home sits on a tree lined street close to renowned schools, parks, shopping and dining options. Schedule a showing today, don't miss the opportunity to own this exquisite mid-century masterpiece.
Location
State CA
County Los Angeles
Area 33 - Lakewood Plaza, Rancho
Zoning LBPD11
Rooms
Main Level Bedrooms 3
Interior
Interior Features Beamed Ceilings, Separate/Formal Dining Room, Open Floorplan, Quartz Counters
Heating Central
Cooling Central Air
Flooring Wood
Fireplaces Type Dining Room
Fireplace Yes
Appliance Dishwasher, Microwave, Refrigerator, Range Hood
Laundry Gas Dryer Hookup, Laundry Closet, In Kitchen
Exterior
Parking Features Driveway, Garage, On Street
Garage Spaces 2.0
Garage Description 2.0
Fence Block
Pool None
Community Features Biking, Curbs, Dog Park, Fishing, Hiking, Park, Preserve/Public Land, Street Lights, Suburban, Sidewalks
Utilities Available Electricity Available, Water Connected
View Y/N Yes
View Neighborhood
Roof Type Shingle
Porch Rear Porch, Concrete, Deck, Wrap Around
Attached Garage Yes
Total Parking Spaces 2
Private Pool No
Building
Lot Description Drip Irrigation/Bubblers, Front Yard
Story 1
Entry Level One
Sewer Public Sewer
Water Public
Architectural Style Mid-Century Modern
Level or Stories One
New Construction No
Construction Status Updated/Remodeled,Turnkey
Schools
School District Long Beach Unified
Others
Senior Community No
Tax ID 7079028008
Acceptable Financing Cash, Cash to New Loan, Conventional
Listing Terms Cash, Cash to New Loan, Conventional
Financing Cash to Loan
Special Listing Condition Standard
Read Less Info
Want to know what your home might be worth? Contact us for a FREE valuation!

Our team is ready to help you sell your home for the highest possible price ASAP

Bought with Nicolai Glazer • Pacific Sotheby's Int'l Realty
"My job is to find and attract mastery-based agents to the office, protect the culture, and make sure everyone is happy! "
1610 R Street, Sacramento, California, 95811, United States







